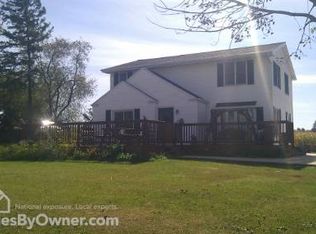Country setting sits this 4+ bedroom home. Kitchen offers lots of cabinets and appliances. Large living with arched doorway, 1st floor laundry room and a bedroom on the main level. Upper level offers large master bedroom, 2 generous size bedrooms and another room that could be a bedroom/office. Full basement, 2.5 stall garage, large deck, central air, Denmark School District!
This property is off market, which means it's not currently listed for sale or rent on Zillow. This may be different from what's available on other websites or public sources.
