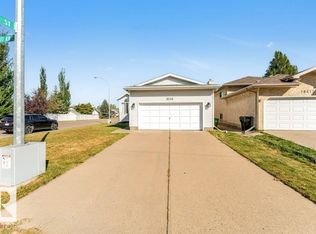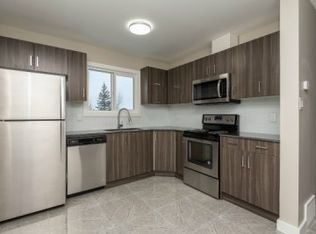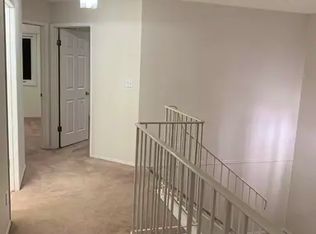Welcome to Lymburn!This large, custom 4 level split has been loved and cared for by the original owners and is truly one of a kind!Vaulted ceilings will greet you as you enter, allowing for tons of sunlight.The kitchen is very unique with an u-shaped design and allowing it to overlook the dining room and living room.Upstairs you will find 2 large kids rooms, a full bathroom and a primary suite with an ensuite.The 4th level accommodates a great family room with a gas fireplace, a full guest bathroom and a 4th bedroom.The 4th level awaits your creativity and could be used for anything from a guest suite to a craft room. The huge backyard has a low maintenance deck, and RV parking from the alley. Shingles about 10 years old,new high efficient furnace and AC, custom built ins and oversized garage- this property has it all. within walking distance to schools, West Edmonton Mall, the new LRT station, Misericordia hospital and right off Anthony Henday; this property has it all!
This property is off market, which means it's not currently listed for sale or rent on Zillow. This may be different from what's available on other websites or public sources.


