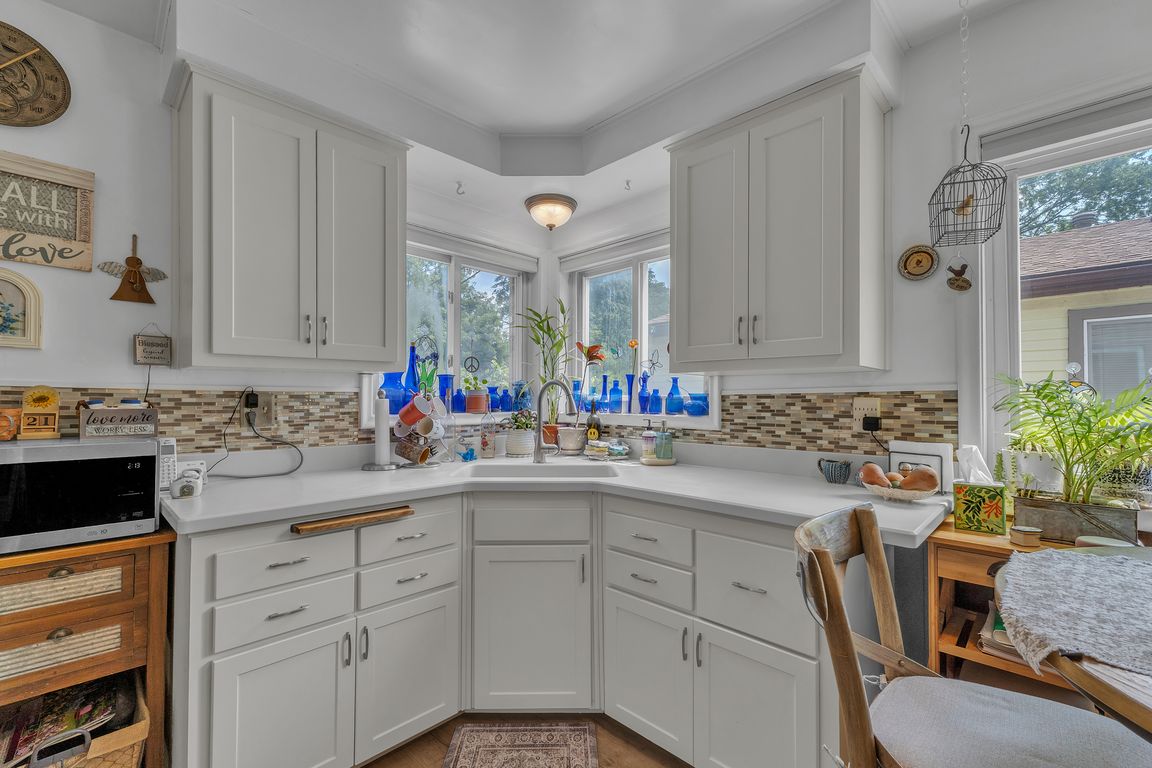
Pending
$184,900
3beds
1,529sqft
18404 Negaunee, Redford, MI 48240
3beds
1,529sqft
Single family residence
Built in 1955
8,712 sqft
2 Garage spaces
$121 price/sqft
What's special
This well-cared-for 3 bed, 1.5 bath ranch is a perfect blend of comfort and style. The kitchen was recently updated in 2024 with bright new cabinets, sleek countertops, and a tile backsplash. The flooring was updated in 2022 and it also has stainless steel appliances. You'll love having 3 nicely ...
- 19 days
- on Zillow |
- 1,512 |
- 130 |
Source: MichRIC,MLS#: 25036250
Travel times
Kitchen
Bathroom
Master Bedroom
Finished Basement
Living Room
Backyard
Zillow last checked: 7 hours ago
Listing updated: July 26, 2025 at 11:35pm
Listed by:
Jerry Yatooma 248-935-0107,
Preferred, Realtors Ltd 734-459-6000,
Jeffrey Packer 734-707-7992,
Preferred, Realtors Ltd
Source: MichRIC,MLS#: 25036250
Facts & features
Interior
Bedrooms & bathrooms
- Bedrooms: 3
- Bathrooms: 2
- Full bathrooms: 1
- 1/2 bathrooms: 1
- Main level bedrooms: 3
Primary bedroom
- Level: Main
- Area: 132
- Dimensions: 12.00 x 11.00
Bedroom 2
- Level: Main
- Area: 110
- Dimensions: 10.00 x 11.00
Bedroom 3
- Level: Main
- Area: 120
- Dimensions: 10.00 x 12.00
Bathroom 1
- Level: Main
- Area: 49
- Dimensions: 7.00 x 7.00
Bathroom 2
- Description: Half Bath
- Level: Basement
- Area: 70
- Dimensions: 10.00 x 7.00
Kitchen
- Level: Main
- Area: 110
- Dimensions: 10.00 x 11.00
Laundry
- Level: Basement
- Area: 110
- Dimensions: 10.00 x 11.00
Living room
- Level: Main
- Area: 252
- Dimensions: 18.00 x 14.00
Other
- Description: Flex Room
- Level: Basement
- Area: 121
- Dimensions: 11.00 x 11.00
Recreation
- Level: Basement
- Area: 384
- Dimensions: 24.00 x 16.00
Utility room
- Level: Basement
- Area: 160
- Dimensions: 10.00 x 16.00
Heating
- Forced Air
Cooling
- Central Air
Appliances
- Included: Disposal, Dryer, Oven, Range, Refrigerator, Washer
- Laundry: In Basement, Sink, Washer Hookup
Features
- Ceiling Fan(s), Eat-in Kitchen
- Basement: Full
- Has fireplace: No
Interior area
- Total structure area: 954
- Total interior livable area: 1,529 sqft
- Finished area below ground: 575
Video & virtual tour
Property
Parking
- Total spaces: 2
- Parking features: Detached
- Garage spaces: 2
Features
- Stories: 1
Lot
- Size: 8,712 Square Feet
- Dimensions: 65 x 132
- Features: Sidewalk
Details
- Parcel number: 79008040013000
Construction
Type & style
- Home type: SingleFamily
- Architectural style: Ranch
- Property subtype: Single Family Residence
Materials
- Vinyl Siding
- Roof: Asphalt
Condition
- New construction: No
- Year built: 1955
Utilities & green energy
- Sewer: Public Sewer
- Water: Public
Community & HOA
Location
- Region: Redford
Financial & listing details
- Price per square foot: $121/sqft
- Tax assessed value: $30,987
- Annual tax amount: $2,071
- Date on market: 7/24/2025
- Listing terms: Cash,FHA,VA Loan,Conventional