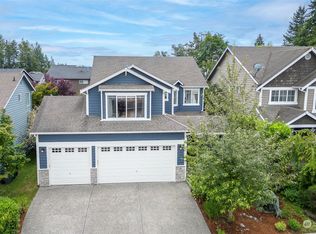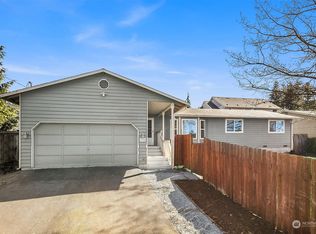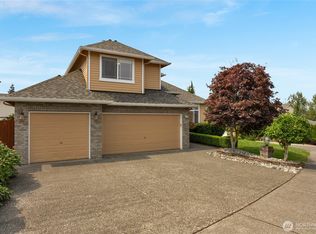Sold
Listed by:
Rachel Rowland,
Real Broker LLC
Bought with: Kelly Right RE of Seattle LLC
$1,260,000
18406 13th Drive SE, Bothell, WA 98012
4beds
2,872sqft
Condominium
Built in 2016
-- sqft lot
$1,255,200 Zestimate®
$439/sqft
$4,061 Estimated rent
Home value
$1,255,200
$1.17M - $1.34M
$4,061/mo
Zestimate® history
Loading...
Owner options
Explore your selling options
What's special
This modern 4-bed, 3-bath in Bothell checks all the boxes! The main floor features an open-concept kitchen, living, and dining area with smart lighting, built-in speakers, gas fireplace, stainless steel appliances, & a spacious pantry. The main floor office and full bath can double as a guest or MIL suite. Upstairs offers a bright lofted media space, a large primary bedroom with walk-in closet, 5-piece bath, & bonus nook, plus 3 more bedrooms, laundry, & third full bath. The corner lot allows for ample natural light throughout the home. Enjoy a fully-fenced turf yard, complete with putting green and covered patio, making this home perfect for outdoor living and entertaining for you and your pup! $5k credit available with partner lender.
Zillow last checked: 8 hours ago
Listing updated: November 30, 2025 at 04:04am
Listed by:
Rachel Rowland,
Real Broker LLC
Bought with:
Deepti Gupta, 135005
Kelly Right RE of Seattle LLC
Source: NWMLS,MLS#: 2442057
Facts & features
Interior
Bedrooms & bathrooms
- Bedrooms: 4
- Bathrooms: 3
- Full bathrooms: 3
Bathroom full
- Level: Lower
Den office
- Level: Main
Dining room
- Level: Main
Entry hall
- Level: Main
Kitchen with eating space
- Level: Main
Living room
- Level: Main
Heating
- Fireplace, Forced Air, Electric, Natural Gas
Cooling
- Central Air
Appliances
- Included: Dishwasher(s), Disposal, Dryer(s), Microwave(s), Refrigerator(s), Stove(s)/Range(s), Washer(s), Garbage Disposal, Water Heater: Tankless, Water Heater Location: Garage
Features
- Flooring: Ceramic Tile, Laminate, Vinyl, Vinyl Plank, Carpet
- Number of fireplaces: 1
- Fireplace features: Gas, Main Level: 1, Fireplace
Interior area
- Total structure area: 2,872
- Total interior livable area: 2,872 sqft
Property
Parking
- Parking features: Individual Garage
- Has garage: Yes
Accessibility
- Accessibility features: Smart Technology
Features
- Levels: Two
- Stories: 2
- Entry location: Main
- Patio & porch: End Unit, Fireplace, Primary Bathroom, Water Heater
Lot
- Size: 4,525 sqft
- Features: Corner Lot, Dead End Street, Paved, Sidewalk
Details
- Parcel number: 01151500002000
- Special conditions: Standard
Construction
Type & style
- Home type: Condo
- Property subtype: Condominium
Materials
- Cement Planked, Stone, Wood Products, Cement Plank
- Roof: Composition
Condition
- Year built: 2016
Utilities & green energy
- Electric: Company: Snohomish PUD
- Sewer: Company: Alderwood Water
- Water: Company: Alderwood Water
- Utilities for property: Xfinity, Ziply, Xfinity, Ziply
Community & neighborhood
Community
- Community features: Playground
Location
- Region: Bothell
- Subdivision: Bothell
HOA & financial
HOA
- HOA fee: $128 monthly
- Services included: Common Area Maintenance, Maintenance Grounds
Other
Other facts
- Listing terms: Cash Out,Conventional
- Cumulative days on market: 5 days
Price history
| Date | Event | Price |
|---|---|---|
| 10/30/2025 | Sold | $1,260,000+0.8%$439/sqft |
Source: | ||
| 10/13/2025 | Pending sale | $1,250,000$435/sqft |
Source: | ||
| 10/8/2025 | Listed for sale | $1,250,000+113.7%$435/sqft |
Source: | ||
| 7/12/2016 | Sold | $584,989$204/sqft |
Source: Public Record | ||
Public tax history
| Year | Property taxes | Tax assessment |
|---|---|---|
| 2024 | $10,728 +8.2% | $1,118,600 +7.7% |
| 2023 | $9,918 -0.8% | $1,038,500 -9.5% |
| 2022 | $9,998 +23.6% | $1,147,300 +42.9% |
Find assessor info on the county website
Neighborhood: 98012
Nearby schools
GreatSchools rating
- 9/10Woodside Elementary SchoolGrades: PK-5Distance: 1 mi
- 7/10Heatherwood Middle SchoolGrades: 6-8Distance: 2.8 mi
- 9/10Henry M. Jackson High SchoolGrades: 9-12Distance: 3 mi
Schools provided by the listing agent
- Elementary: Woodside Elem
Source: NWMLS. This data may not be complete. We recommend contacting the local school district to confirm school assignments for this home.

Get pre-qualified for a loan
At Zillow Home Loans, we can pre-qualify you in as little as 5 minutes with no impact to your credit score.An equal housing lender. NMLS #10287.
Sell for more on Zillow
Get a free Zillow Showcase℠ listing and you could sell for .
$1,255,200
2% more+ $25,104
With Zillow Showcase(estimated)
$1,280,304


