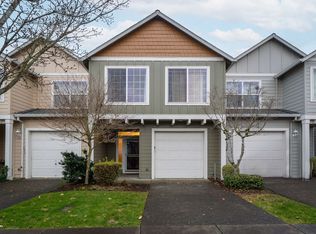Built in 2022, this stunning home is located in the highly desirable South Cooper Mountain community. This beautiful home offers a bright and open floor plan with vaulted ceilings, abundant natural light, and a balcony.
The residence features 4 bedrooms and 3 full bathrooms, including a primary suite with a spacious walk-in closet, dual-sink vanity, and a walk-in shower. The main living areas are enhanced by hardwood flooring, while the modern kitchen is equipped with GE stainless steel appliances, a large island, generous counter space, pantry, motion-sensor faucet, and a French door refrigerator. Additional amenities include a front-load washer and dryer on raised platforms, central air conditioning, and a WiFi-enabled smart thermostat.
The lower level provides an attached 2-car garage, additional driveway parking, and convenient street parking. Located within an excellent school district and minutes from Mountainside High School, Progress Ridge Town Center, Hamacher Winery, New Seasons Market, shopping, dining, and a luxury cinema.
Owner pays HOA fees.
Tenant pays all utilities (water/trash/gas/electric/internet).
Renter's insurance required.
Small size dogs, and cats are allowed with a deposit and pet rent.
Minimum 12-month lease.
No smoking or vaping.
Townhouse for rent
Accepts Zillow applications
$2,950/mo
18409 SW Buckhorn Dr, Beaverton, OR 97007
4beds
2,023sqft
Price may not include required fees and charges.
Townhouse
Available Sat Aug 23 2025
Cats, small dogs OK
Central air
In unit laundry
Attached garage parking
Forced air, heat pump
What's special
Motion-sensor faucetCentral air conditioningWalk-in showerWifi-enabled smart thermostatVaulted ceilingsPrimary suiteAbundant natural light
- 17 days
- on Zillow |
- -- |
- -- |
Travel times
Facts & features
Interior
Bedrooms & bathrooms
- Bedrooms: 4
- Bathrooms: 3
- Full bathrooms: 3
Heating
- Forced Air, Heat Pump
Cooling
- Central Air
Appliances
- Included: Dishwasher, Dryer, Microwave, Oven, Refrigerator, Washer
- Laundry: In Unit
Features
- Walk In Closet
- Flooring: Carpet, Hardwood
Interior area
- Total interior livable area: 2,023 sqft
Property
Parking
- Parking features: Attached, Off Street
- Has attached garage: Yes
- Details: Contact manager
Features
- Exterior features: Bicycle storage, Electricity not included in rent, Garbage not included in rent, Gas not included in rent, Heating system: Forced Air, Internet not included in rent, No Utilities included in rent, Walk In Closet, Water not included in rent
Details
- Parcel number: 2S106BC90152
Construction
Type & style
- Home type: Townhouse
- Property subtype: Townhouse
Building
Management
- Pets allowed: Yes
Community & HOA
Location
- Region: Beaverton
Financial & listing details
- Lease term: 1 Year
Price history
| Date | Event | Price |
|---|---|---|
| 7/31/2025 | Price change | $2,950-3.3%$1/sqft |
Source: Zillow Rentals | ||
| 7/21/2025 | Listed for rent | $3,050$2/sqft |
Source: Zillow Rentals | ||
| 4/10/2023 | Sold | $529,990$262/sqft |
Source: | ||
| 3/2/2023 | Pending sale | $529,990$262/sqft |
Source: | ||
| 2/5/2023 | Price change | $529,990+17.8%$262/sqft |
Source: | ||
![[object Object]](https://photos.zillowstatic.com/fp/90b3fccb54ab22473139599450935521-p_i.jpg)
