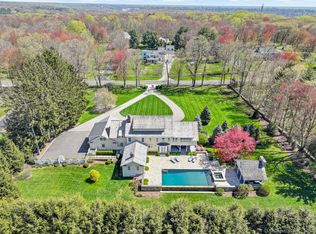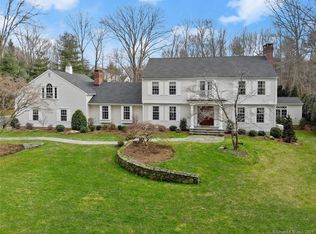Sold for $1,700,000 on 01/31/25
$1,700,000
1841 Burr Street, Fairfield, CT 06824
5beds
5,722sqft
Single Family Residence
Built in 1984
2.04 Acres Lot
$1,809,200 Zestimate®
$297/sqft
$8,249 Estimated rent
Home value
$1,809,200
$1.61M - $2.03M
$8,249/mo
Zestimate® history
Loading...
Owner options
Explore your selling options
What's special
Set on 2 acres of flat land this 5 bedroom home has fabulous curb appeal! A sprawling front lawn accented with Greenfield Hill classic stonewall welcomes you. Step inside to modern living floor plan complete with a sun filled gourmet kitchen, family room with custom built bar and fireplace, living room/study and an elegant formal dining room with fireplace. Enjoy a cup of coffee and watch the sunrise in the three season porch overlooking the private backyard and swimming pool. Upstairs you will find a bright and open primary suite with vaulted ceilings, fireplace, dual walk in closets and a spacious bathroom with soaking tub, steam shower and heated floors. 4 additional bedrooms share two full baths and a laundry room complete with two washer/dryers The lower level is recently finished and can be designed as a gym, home office or playroom. Ample storage both in the attic and basement This extraordinary home is 7 minutes to downtown Fairfield. Enjoy the beauty of Greenfield Hill with quick access to to town. Brand new hot water heater (earlier this year) and furnace (October 2024) also.
Zillow last checked: 8 hours ago
Listing updated: February 01, 2025 at 04:28pm
Listed by:
Anthony Capalbo 203-243-6802,
Berkshire Hathaway NE Prop. 203-255-2800
Bought with:
Jessica Brookbanks, RES.0795389
Coldwell Banker Realty
Source: Smart MLS,MLS#: 24049168
Facts & features
Interior
Bedrooms & bathrooms
- Bedrooms: 5
- Bathrooms: 5
- Full bathrooms: 3
- 1/2 bathrooms: 2
Primary bedroom
- Features: Vaulted Ceiling(s), Gas Log Fireplace, Full Bath, Hydro-Tub, Walk-In Closet(s), Hardwood Floor
- Level: Upper
Bedroom
- Level: Upper
Bedroom
- Features: Wall/Wall Carpet
- Level: Upper
Bedroom
- Features: Hardwood Floor
- Level: Upper
Bedroom
- Features: Hardwood Floor
- Level: Upper
Bathroom
- Level: Main
Bathroom
- Level: Upper
Bathroom
- Level: Main
Bathroom
- Level: Upper
Dining room
- Features: Fireplace, Hardwood Floor
- Level: Main
Family room
- Features: High Ceilings, Vaulted Ceiling(s), Beamed Ceilings, Dry Bar, Fireplace, Hardwood Floor
- Level: Main
Kitchen
- Features: Breakfast Bar, Granite Counters, Dining Area, Eating Space, Pantry, Hardwood Floor
- Level: Main
Living room
- Features: Hardwood Floor
- Level: Main
Other
- Features: Ceiling Fan(s)
- Level: Main
Sun room
- Features: Remodeled, Partial Bath, Patio/Terrace
- Level: Main
Heating
- Hot Water, Natural Gas
Cooling
- Ceiling Fan(s), Central Air, Ductless
Appliances
- Included: Gas Cooktop, Electric Range, Microwave, Range Hood, Refrigerator, Ice Maker, Dishwasher, Disposal, Washer, Dryer, Water Heater
- Laundry: Upper Level
Features
- Basement: Full
- Attic: Walk-up
- Number of fireplaces: 3
Interior area
- Total structure area: 5,722
- Total interior livable area: 5,722 sqft
- Finished area above ground: 4,369
- Finished area below ground: 1,353
Property
Parking
- Total spaces: 7
- Parking features: Attached, Driveway, Private
- Attached garage spaces: 2
- Has uncovered spaces: Yes
Features
- Has private pool: Yes
- Pool features: Gunite, Heated, Fenced, Salt Water, In Ground
Lot
- Size: 2.04 Acres
- Features: Wetlands, Few Trees, Dry, Level, Cul-De-Sac, Landscaped
Details
- Parcel number: 129637
- Zoning: AAA
Construction
Type & style
- Home type: SingleFamily
- Architectural style: Colonial
- Property subtype: Single Family Residence
Materials
- Shingle Siding, Cedar, Redwood Siding
- Foundation: Concrete Perimeter
- Roof: Asphalt
Condition
- New construction: No
- Year built: 1984
Utilities & green energy
- Sewer: Septic Tank
- Water: Public
Community & neighborhood
Location
- Region: Fairfield
- Subdivision: Greenfield Hill
Price history
| Date | Event | Price |
|---|---|---|
| 1/31/2025 | Sold | $1,700,000+0.6%$297/sqft |
Source: | ||
| 10/24/2024 | Pending sale | $1,690,000$295/sqft |
Source: | ||
| 10/9/2024 | Contingent | $1,690,000$295/sqft |
Source: | ||
| 9/26/2024 | Listed for sale | $1,690,000+259.6%$295/sqft |
Source: | ||
| 7/8/1996 | Sold | $470,000$82/sqft |
Source: | ||
Public tax history
| Year | Property taxes | Tax assessment |
|---|---|---|
| 2025 | $21,950 +1.8% | $773,150 |
| 2024 | $21,571 +1.4% | $773,150 |
| 2023 | $21,269 +1% | $773,150 |
Find assessor info on the county website
Neighborhood: Murray
Nearby schools
GreatSchools rating
- 8/10Burr Elementary SchoolGrades: K-5Distance: 0.2 mi
- 7/10Tomlinson Middle SchoolGrades: 6-8Distance: 3.9 mi
- 9/10Fairfield Warde High SchoolGrades: 9-12Distance: 2.9 mi
Schools provided by the listing agent
- Elementary: Burr
- Middle: Tomlinson
- High: Fairfield Warde
Source: Smart MLS. This data may not be complete. We recommend contacting the local school district to confirm school assignments for this home.

Get pre-qualified for a loan
At Zillow Home Loans, we can pre-qualify you in as little as 5 minutes with no impact to your credit score.An equal housing lender. NMLS #10287.
Sell for more on Zillow
Get a free Zillow Showcase℠ listing and you could sell for .
$1,809,200
2% more+ $36,184
With Zillow Showcase(estimated)
$1,845,384
