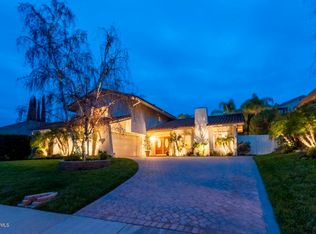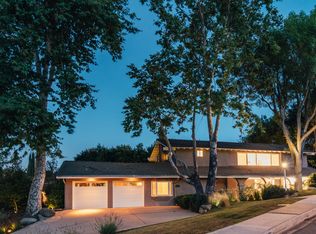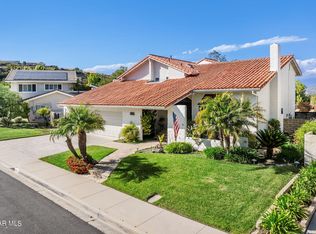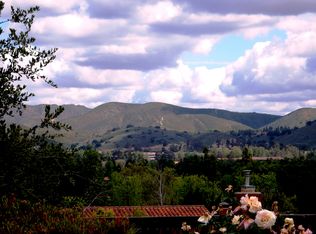Sold for $1,725,000
$1,725,000
1841 Fallview Rd, Westlake Village, CA 91361
4beds
2,449sqft
Single Family Residence
Built in 1970
10,454.4 Square Feet Lot
$1,708,900 Zestimate®
$704/sqft
$7,121 Estimated rent
Home value
$1,708,900
$1.56M - $1.88M
$7,121/mo
Zestimate® history
Loading...
Owner options
Explore your selling options
What's special
Welcome to this beautifully updated and energy-efficient two-story pool home in the prestigious South Shore Hills neighborhood of Westlake Village. Situated on a sprawling 11,000 square foot lot with approximately 2,450 square feet of light-filled living space, this stunning residence effortlessly blends comfort, sophistication, and modern sustainability.
From the moment you arrive, the dramatic exterior lighting and immaculate curb appeal set the tone. The freshly painted exterior, enhanced by lush high-end artificial turf, vibrant planter drip systems, and upgraded yard drainage, creates a serene and low-maintenance setting for everyday enjoyment or weekend entertaining.
Step through the double-doors and you immediately feel the love in this home. A warm, inviting interior bathed in natural light, with rich hardwood floors, dual-pane windows, and a floorplan that flows seamlessly from the inviting living room to the fully remodeled chef's kitchen and dining area. Designer finishes abound, with custom cabinetry, stone counters, and thoughtful touches throughout.
Downstairs features a versatile bedroom currently used as a cozy den, ideal for guests or a home office. with its own fireplace and beautifull batth.
Upstairs, discover three spacious bedrooms, including a luxurious primary suite with a large walk-in closet and spa-inspired remodeled bath. One of the upstairs bedrooms combines two original rooms and can easily be converted back to create a true four-bedroom layout.
Additional highlights include owned solar panels, a new solar inverter, newer water heater, newer sewer line, and privacy shutters upstairs, along with blackout window coverings in the guest room—perfect for restful nights or working from home in peace.
The resort-style backyard is an entertainer's paradise, featuring a sparkling pool and spa, a newer covered patio, expansive grassy areas, incredible lush greenery, and multiple sitting zones ideal for al fresco dining, relaxing, or hosting gatherings under the stars.
A direct-access three-car garage with paver driveway and ample storage adds convenience, while the quiet pocket location places you just moments from the lake, local parks, and all the best schools, stores and shopping that Westlake Village has to offer.
Truly, this is more than a home—it's a lifestyle. Come and see for yourself, after all, don't you deserve it?
Zillow last checked: 8 hours ago
Listing updated: September 25, 2025 at 05:43pm
Listed by:
Carmen Mormino DRE #01808462 818-693-2181,
Rodeo Realty
Bought with:
Carmen Mormino, DRE #01808462
Rodeo Realty
Source: CSMAOR,MLS#: 225003113
Facts & features
Interior
Bedrooms & bathrooms
- Bedrooms: 4
- Bathrooms: 3
- Full bathrooms: 3
Heating
- Central Furnace
Cooling
- Central Air
Features
- Stone Counters, Formal Dining Room
- Flooring: Wood/Wood Like
- Windows: Double Pane Windows
- Has fireplace: Yes
- Fireplace features: Other, Family Room, Gas
Interior area
- Total structure area: 2,449
- Total interior livable area: 2,449 sqft
Property
Parking
- Total spaces: 3
- Parking features: Garage - 3 Doors
- Garage spaces: 3
Features
- Levels: Two
- Stories: 2
- Entry location: Ground Level w/Steps
- Has private pool: Yes
- Pool features: Private
- Has spa: Yes
- Spa features: Private, In Ground
Lot
- Size: 10,454 sqft
Details
- Parcel number: 6970024025
- Special conditions: Standard
Construction
Type & style
- Home type: SingleFamily
- Property subtype: Single Family Residence
Condition
- Updated/Remodeled
- New construction: No
- Year built: 1970
Utilities & green energy
- Sewer: Public Sewer
- Water: District/Public
Community & neighborhood
Location
- Region: Westlake Village
- Subdivision: Southshore Hills-720
HOA & financial
HOA
- Has HOA: Yes
- HOA fee: $696 annually
- Amenities included: Other
Other
Other facts
- Listing terms: Cash to New Loan
Price history
| Date | Event | Price |
|---|---|---|
| 9/25/2025 | Sold | $1,725,000+0.6%$704/sqft |
Source: | ||
| 9/12/2025 | Pending sale | $1,714,888$700/sqft |
Source: | ||
| 8/25/2025 | Contingent | $1,714,888$700/sqft |
Source: | ||
| 8/1/2025 | Price change | $1,714,888-2%$700/sqft |
Source: | ||
| 6/20/2025 | Listed for sale | $1,750,000+33.2%$715/sqft |
Source: | ||
Public tax history
| Year | Property taxes | Tax assessment |
|---|---|---|
| 2025 | $16,559 +5.2% | $1,422,314 +2% |
| 2024 | $15,743 | $1,394,426 +2% |
| 2023 | $15,743 +2.7% | $1,367,085 +2% |
Find assessor info on the county website
Neighborhood: 91361
Nearby schools
GreatSchools rating
- 8/10Westlake Elementary SchoolGrades: K-5Distance: 0.9 mi
- 6/10Colina Middle SchoolGrades: 6-8Distance: 3 mi
- 10/10Westlake High SchoolGrades: 9-12Distance: 1.8 mi
Get a cash offer in 3 minutes
Find out how much your home could sell for in as little as 3 minutes with a no-obligation cash offer.
Estimated market value$1,708,900
Get a cash offer in 3 minutes
Find out how much your home could sell for in as little as 3 minutes with a no-obligation cash offer.
Estimated market value
$1,708,900



