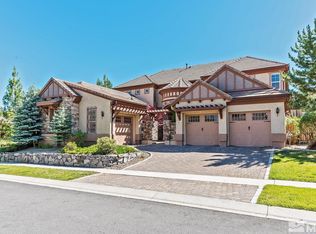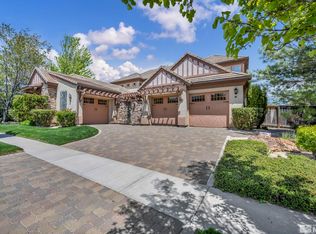Closed
$1,545,000
1841 Laurel Ridge Dr, Reno, NV 89523
5beds
5,782sqft
Single Family Residence
Built in 2005
0.4 Acres Lot
$1,555,600 Zestimate®
$267/sqft
$7,312 Estimated rent
Home value
$1,555,600
$1.42M - $1.71M
$7,312/mo
Zestimate® history
Loading...
Owner options
Explore your selling options
What's special
This is the very popular and one of the largest floorplans . This home has been upgraded with high-end GE monogram and Bosch appliances. The kitchen has a new leather granite countertop and all new engineered hardwood in most of the downstairs. There are five bedrooms and a total of six bathrooms, two of the bedrooms have balconies. Outside there are two large side yards that are extremely private with beautiful mature landscaping. There is also a sport court and a waterfall in this serene setting., It is also located in one of the gated areas of Somerset, just one block from the championship golf course. Other amenities of this beautiful home are two laundry rooms one upstairs and one downstairs, there is also a game room and a media room that's meant to be a theater. There are also some new plantation shutters, as well as 20 ft ceiling in the family room with beautiful wood beams and a custom ceiling fan. The fireplace is also been remodeled and there's also a deluxe wine bar with a chiller that is built in. This home shows much better than new with all of the mature landscaping and updating that the seller has done. The master is also down stairs, this would make a great multi gen home with separate living quarters and lots of bedrooms downstairs.
Zillow last checked: 8 hours ago
Listing updated: May 14, 2025 at 04:26am
Listed by:
David Hughes S.15142 775-771-1783,
Dickson Realty - Caughlin
Bought with:
Tina Ross, S.169220
Chase International-Damonte
Source: NNRMLS,MLS#: 240009158
Facts & features
Interior
Bedrooms & bathrooms
- Bedrooms: 5
- Bathrooms: 6
- Full bathrooms: 4
- 1/2 bathrooms: 2
Heating
- Forced Air, Natural Gas
Cooling
- Central Air, Refrigerated
Appliances
- Included: Dishwasher, Disposal, Double Oven, Dryer, Electric Oven, Electric Range, Gas Cooktop, Microwave, Refrigerator, Washer
- Laundry: Cabinets, Laundry Area, Laundry Room, Sink
Features
- Breakfast Bar, Ceiling Fan(s), High Ceilings, Kitchen Island, Pantry, Master Downstairs, Smart Thermostat, Walk-In Closet(s)
- Flooring: Carpet, Ceramic Tile, Travertine, Wood
- Windows: Blinds, Double Pane Windows, Drapes, Low Emissivity Windows, Vinyl Frames
- Has fireplace: Yes
- Fireplace features: Gas Log
Interior area
- Total structure area: 5,782
- Total interior livable area: 5,782 sqft
Property
Parking
- Total spaces: 3
- Parking features: Attached, Garage Door Opener
- Attached garage spaces: 3
Features
- Stories: 2
- Patio & porch: Patio
- Exterior features: Built-in Barbecue
- Fencing: Back Yard
- Has view: Yes
- View description: Mountain(s)
Lot
- Size: 0.40 Acres
- Features: Landscaped, Level, Sprinklers In Front, Sprinklers In Rear
Details
- Parcel number: 23257312
- Zoning: Pd
- Other equipment: Satellite Dish
Construction
Type & style
- Home type: SingleFamily
- Property subtype: Single Family Residence
Materials
- Stone, Stucco, Masonry Veneer
- Foundation: Crawl Space
- Roof: Pitched,Tile
Condition
- Year built: 2005
Utilities & green energy
- Sewer: Public Sewer
- Water: Public
- Utilities for property: Cable Available, Electricity Available, Internet Available, Natural Gas Available, Phone Available, Sewer Available, Water Available, Cellular Coverage, Centralized Data Panel, Water Meter Installed
Community & neighborhood
Security
- Security features: Security Fence, Security System Owned, Smoke Detector(s)
Location
- Region: Reno
- Subdivision: 2F @ Somersett
HOA & financial
HOA
- Has HOA: Yes
- HOA fee: $260 monthly
- Amenities included: Fitness Center, Gated, Golf Course, Maintenance Grounds, Pool, Sauna, Spa/Hot Tub, Tennis Court(s), Clubhouse/Recreation Room
- Services included: Snow Removal
Other
Other facts
- Listing terms: 1031 Exchange,Cash,Conventional,VA Loan
Price history
| Date | Event | Price |
|---|---|---|
| 8/20/2024 | Sold | $1,545,000-2.8%$267/sqft |
Source: | ||
| 8/3/2024 | Pending sale | $1,589,000$275/sqft |
Source: | ||
| 7/19/2024 | Listed for sale | $1,589,000+98.9%$275/sqft |
Source: | ||
| 1/12/2015 | Listing removed | $799,000$138/sqft |
Source: RE/MAX Realty Affiliates #140009640 Report a problem | ||
| 10/26/2014 | Price change | $799,000-2%$138/sqft |
Source: RE/MAX Realty Affiliates #140009640 Report a problem | ||
Public tax history
| Year | Property taxes | Tax assessment |
|---|---|---|
| 2025 | $8,234 +3% | $402,414 +0.4% |
| 2024 | $7,996 +3% | $400,816 +3.6% |
| 2023 | $7,763 +3% | $386,991 +19.2% |
Find assessor info on the county website
Neighborhood: Somersett
Nearby schools
GreatSchools rating
- 6/10George Westergard Elementary SchoolGrades: PK-5Distance: 2.2 mi
- 5/10B D Billinghurst Middle SchoolGrades: 6-8Distance: 2.2 mi
- 7/10Robert Mc Queen High SchoolGrades: 9-12Distance: 2.7 mi
Schools provided by the listing agent
- Elementary: Westergard
- Middle: Billinghurst
- High: McQueen
Source: NNRMLS. This data may not be complete. We recommend contacting the local school district to confirm school assignments for this home.
Get a cash offer in 3 minutes
Find out how much your home could sell for in as little as 3 minutes with a no-obligation cash offer.
Estimated market value$1,555,600
Get a cash offer in 3 minutes
Find out how much your home could sell for in as little as 3 minutes with a no-obligation cash offer.
Estimated market value
$1,555,600

