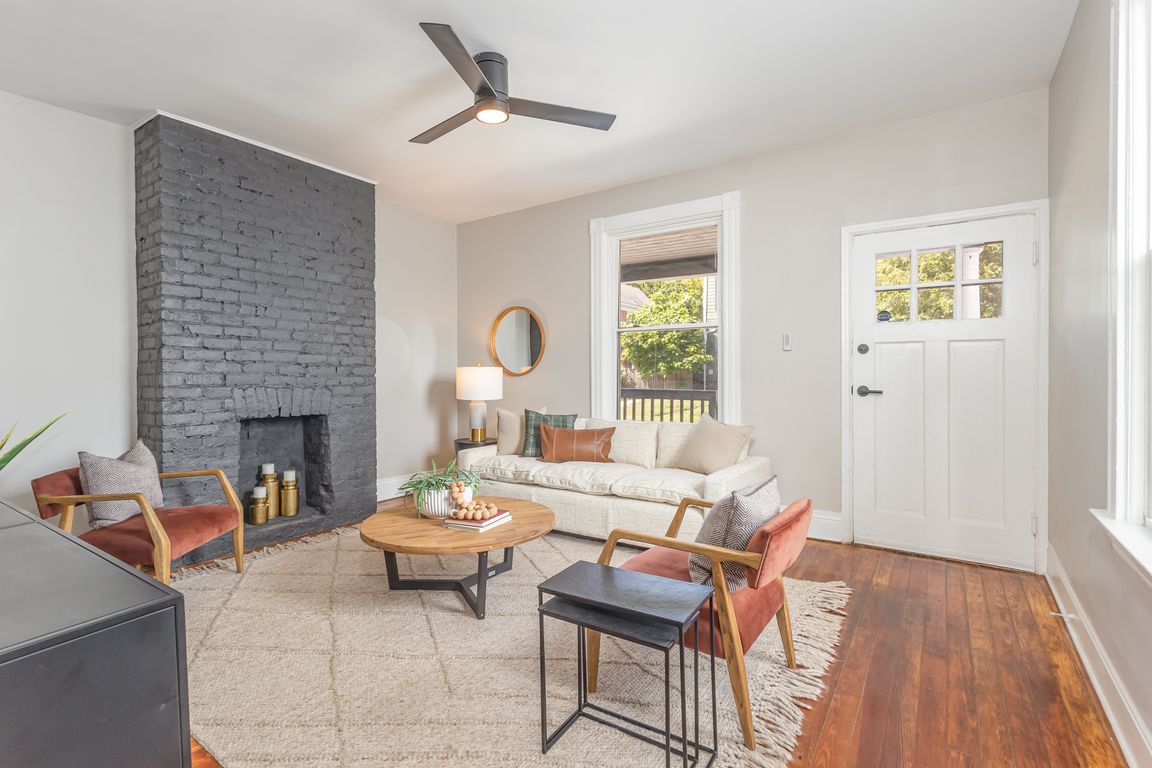
For sale
$319,900
4beds
2,064sqft
1841 Mills Ave, Cincinnati, OH 45212
4beds
2,064sqft
Single family residence
Built in 1901
2,831 sqft
Open parking
$155 price/sqft
What's special
Bar seatingHigh ceilingsRefinished hardwood floorsNew carpetingWalkout to the backyard
Beautifully renovated home with thoughtful, modern design choices. This 4-bedroom, 2-bath home features an inviting open-concept kitchen and dining area with bar seating and a walkout to the backyard. Truly the heart of the home where you'll want to enjoy family dinners or host company. The living room fireplace, refinished hardwood ...
- 27 days |
- 1,232 |
- 98 |
Source: Cincy MLS,MLS#: 1855869 Originating MLS: Cincinnati Area Multiple Listing Service
Originating MLS: Cincinnati Area Multiple Listing Service
Travel times
Living Room
Kitchen
Primary Bedroom
Zillow last checked: 7 hours ago
Listing updated: September 20, 2025 at 06:06am
Listed by:
Daniel A Kaiser 513-923-0855,
Coldwell Banker Realty 513-922-9400
Source: Cincy MLS,MLS#: 1855869 Originating MLS: Cincinnati Area Multiple Listing Service
Originating MLS: Cincinnati Area Multiple Listing Service

Facts & features
Interior
Bedrooms & bathrooms
- Bedrooms: 4
- Bathrooms: 2
- Full bathrooms: 2
Primary bedroom
- Features: Wood Floor
- Level: Second
- Area: 210
- Dimensions: 15 x 14
Bedroom 2
- Level: Second
- Area: 168
- Dimensions: 12 x 14
Bedroom 3
- Level: Second
- Area: 195
- Dimensions: 15 x 13
Bedroom 4
- Level: Second
- Area: 297
- Dimensions: 11 x 27
Bedroom 5
- Area: 0
- Dimensions: 0 x 0
Primary bathroom
- Features: Shower
Bathroom 1
- Features: Full
- Level: First
Bathroom 2
- Features: Full
- Level: Second
Dining room
- Features: Wood Floor
- Level: First
- Area: 150
- Dimensions: 15 x 10
Family room
- Area: 0
- Dimensions: 0 x 0
Kitchen
- Area: 0
- Dimensions: 0 x 0
Living room
- Features: Wood Floor
- Area: 195
- Dimensions: 15 x 13
Office
- Area: 0
- Dimensions: 0 x 0
Heating
- Gas
Cooling
- Central Air
Appliances
- Included: Dishwasher, Electric Cooktop, Oven/Range, Gas Water Heater
Features
- Recessed Lighting
- Doors: Multi Panel Doors
- Windows: Double Hung, Vinyl
- Basement: Full,Unfinished
Interior area
- Total structure area: 2,064
- Total interior livable area: 2,064 sqft
Property
Parking
- Parking features: On Street, Driveway
- Has uncovered spaces: Yes
Features
- Stories: 3
- Patio & porch: Porch
- Fencing: Wood
Lot
- Size: 2,831.4 Square Feet
Details
- Parcel number: 6510050015700
Construction
Type & style
- Home type: SingleFamily
- Architectural style: Traditional
- Property subtype: Single Family Residence
Materials
- Vinyl Siding
- Foundation: Stone
- Roof: Metal,Shingle
Condition
- New construction: No
- Year built: 1901
Utilities & green energy
- Gas: Natural
- Sewer: Public Sewer
- Water: Public
Community & HOA
HOA
- Has HOA: No
Location
- Region: Cincinnati
Financial & listing details
- Price per square foot: $155/sqft
- Tax assessed value: $115,090
- Annual tax amount: $2,146
- Date on market: 9/20/2025
- Listing terms: No Special Financing