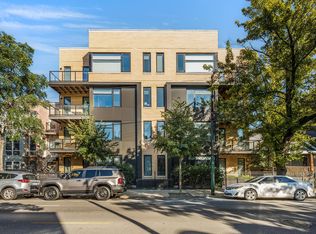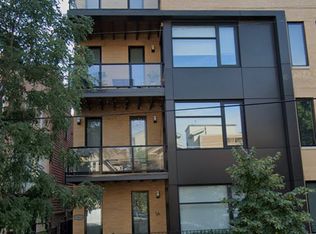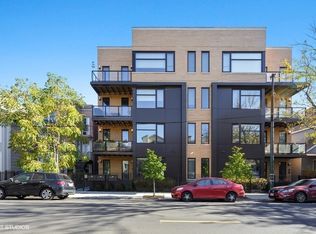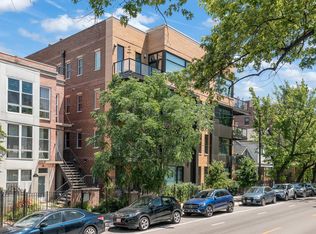Closed
$640,000
1841 N California Ave #3C, Chicago, IL 60647
3beds
--sqft
Condominium, Single Family Residence
Built in 2019
-- sqft lot
$-- Zestimate®
$--/sqft
$3,494 Estimated rent
Home value
Not available
Estimated sales range
Not available
$3,494/mo
Zestimate® history
Loading...
Owner options
Explore your selling options
What's special
**HIGHEST AND BEST DUE BY TUE 4/15 @ 10AM** Discover modern city living in the vibrant Logan Square neighborhood. This spacious 3-bedroom, 2-bathroom condo offers an open-concept layout, high-end finishes, and abundant natural light throughout. Enjoy a stylish kitchen with stainless steel appliances, a private balcony and a private roof deck for outdoor relaxation, a master suite with a luxurious ensuite bath, and a heated garage space. Steps away from the 606, shops, restaurants, and public transit this home is the perfect blend of comfort and convenience. Don't miss your chance to own in one of Chicago's most sought-after neighborhoods.
Zillow last checked: 8 hours ago
Listing updated: May 15, 2025 at 01:39am
Listing courtesy of:
Angela Ellis 312-772-0179,
McSully Properties LLC
Bought with:
Marc Anderson
Coldwell Banker Realty
Source: MRED as distributed by MLS GRID,MLS#: 12329292
Facts & features
Interior
Bedrooms & bathrooms
- Bedrooms: 3
- Bathrooms: 2
- Full bathrooms: 2
Primary bedroom
- Features: Flooring (Hardwood), Bathroom (Full)
- Level: Main
- Area: 196 Square Feet
- Dimensions: 14X14
Bedroom 2
- Features: Flooring (Hardwood)
- Level: Main
- Area: 132 Square Feet
- Dimensions: 12X11
Bedroom 3
- Features: Flooring (Hardwood)
- Level: Main
- Area: 132 Square Feet
- Dimensions: 12X11
Deck
- Level: Main
- Area: 180 Square Feet
- Dimensions: 18X10
Dining room
- Features: Flooring (Hardwood)
- Level: Main
- Dimensions: COMBO
Kitchen
- Features: Flooring (Hardwood)
- Level: Main
- Area: 504 Square Feet
- Dimensions: 28X18
Living room
- Features: Flooring (Hardwood)
- Level: Main
- Area: 504 Square Feet
- Dimensions: 28X18
Walk in closet
- Level: Main
- Area: 50 Square Feet
- Dimensions: 10X5
Heating
- Natural Gas, Forced Air, Radiant, Radiant Floor
Cooling
- Central Air
Appliances
- Included: Range, Microwave, Dishwasher, Refrigerator, Freezer, Washer, Dryer, Disposal, Stainless Steel Appliance(s), Range Hood
- Laundry: Washer Hookup, Gas Dryer Hookup, In Unit, Laundry Closet
Features
- Elevator, Storage, Walk-In Closet(s), Open Floorplan
- Flooring: Hardwood
- Basement: None
Interior area
- Total structure area: 0
Property
Parking
- Total spaces: 1
- Parking features: Garage Door Opener, Heated Garage, On Site, Garage Owned, Attached, Garage
- Attached garage spaces: 1
- Has uncovered spaces: Yes
Accessibility
- Accessibility features: No Disability Access
Details
- Parcel number: 13364090491009
- Special conditions: None
Construction
Type & style
- Home type: Condo
- Property subtype: Condominium, Single Family Residence
Materials
- Brick
Condition
- New construction: No
- Year built: 2019
Utilities & green energy
- Sewer: Public Sewer
- Water: Lake Michigan, Public
Community & neighborhood
Location
- Region: Chicago
HOA & financial
HOA
- Has HOA: Yes
- HOA fee: $294 monthly
- Amenities included: Elevator(s), Sundeck, Security Door Lock(s)
- Services included: Water, Insurance, Exterior Maintenance, Snow Removal, Internet
Other
Other facts
- Listing terms: Conventional
- Ownership: Condo
Price history
| Date | Event | Price |
|---|---|---|
| 5/13/2025 | Sold | $640,000 |
Source: | ||
| 4/17/2025 | Contingent | $640,000 |
Source: | ||
| 4/9/2025 | Listed for sale | $640,000+22.6% |
Source: | ||
| 4/24/2019 | Sold | $522,000 |
Source: | ||
Public tax history
| Year | Property taxes | Tax assessment |
|---|---|---|
| 2019 | $45,060 +2740.1% | $224,275 +2692.3% |
| 2018 | $1,587 -76.7% | $8,032 -77% |
| 2017 | $6,798 +4.6% | $34,954 |
Find assessor info on the county website
Neighborhood: Logan Square
Nearby schools
GreatSchools rating
- 4/10Moos Elementary SchoolGrades: PK-8Distance: 0.1 mi
- 1/10Clemente Community Academy High SchoolGrades: 9-12Distance: 1 mi
Schools provided by the listing agent
- District: 299
Source: MRED as distributed by MLS GRID. This data may not be complete. We recommend contacting the local school district to confirm school assignments for this home.

Get pre-qualified for a loan
At Zillow Home Loans, we can pre-qualify you in as little as 5 minutes with no impact to your credit score.An equal housing lender. NMLS #10287.



