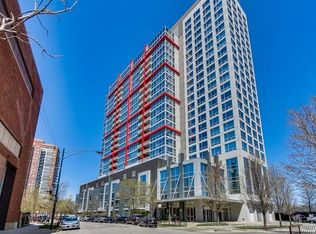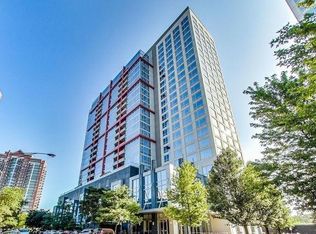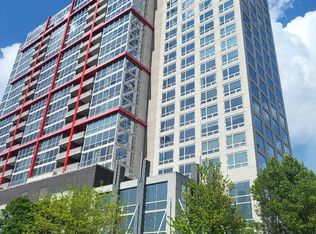Closed
$380,000
1841 S Calumet Ave APT 1302, Chicago, IL 60616
2beds
1,210sqft
Condominium, Single Family Residence
Built in 2006
-- sqft lot
$379,900 Zestimate®
$314/sqft
$3,278 Estimated rent
Home value
$379,900
$361,000 - $399,000
$3,278/mo
Zestimate® history
Loading...
Owner options
Explore your selling options
What's special
Enjoy breathtaking, unobstructed lake views from this beautifully maintained 2 bed, 2 bath South Loop condo with a den-perfect for a home office. Floor-to-ceiling windows flood the open-concept living area with natural light, and a private balcony off the living room offers a front-row seat to the lakefront. The modern kitchen features granite countertops and stainless steel appliances, and the split-bedroom layout ensures privacy. The spacious primary suite includes two closets-one a walk-in-and a private en suite with dual vanity and a tiled walk-in shower. Additional highlights include in-unit laundry and an additional storage locker and a deeded garage parking space included in the price. Located in a full-amenity building with 24-hour door staff, rooftop pool, party room, fitness center, and bike room. Recent building improvements include new carpet and paint in common areas (2022), pool deck upgrades (2021), and new chiller and make-up air unit (2023). All just minutes from the lakefront, museums, parks, restaurants, and public transit-this South Loop gem truly has it all!
Zillow last checked: 8 hours ago
Listing updated: October 06, 2025 at 02:08pm
Listing courtesy of:
Layching Quek (312)836-4263,
Redfin Corporation
Bought with:
Patricia Acerra
Dumas & Associates, Inc.
Source: MRED as distributed by MLS GRID,MLS#: 12463750
Facts & features
Interior
Bedrooms & bathrooms
- Bedrooms: 2
- Bathrooms: 2
- Full bathrooms: 2
Primary bedroom
- Features: Flooring (Carpet), Bathroom (Full)
- Level: Main
- Area: 240 Square Feet
- Dimensions: 12X20
Bedroom 2
- Features: Flooring (Carpet)
- Level: Main
- Area: 150 Square Feet
- Dimensions: 10X15
Den
- Features: Flooring (Wood Laminate)
- Level: Main
- Area: 108 Square Feet
- Dimensions: 9X12
Dining room
- Features: Flooring (Wood Laminate)
- Level: Main
- Dimensions: COMBO
Kitchen
- Features: Kitchen (Eating Area-Breakfast Bar, Granite Counters), Flooring (Wood Laminate)
- Level: Main
- Area: 81 Square Feet
- Dimensions: 9X9
Living room
- Features: Flooring (Wood Laminate)
- Level: Main
- Area: 252 Square Feet
- Dimensions: 18X14
Heating
- Natural Gas, Forced Air
Cooling
- Central Air
Appliances
- Included: Range, Microwave, Dishwasher, Refrigerator, Washer, Dryer, Disposal, Stainless Steel Appliance(s)
- Laundry: Washer Hookup, Electric Dryer Hookup, In Unit, Laundry Closet
Features
- Walk-In Closet(s)
- Flooring: Laminate
- Basement: None
Interior area
- Total structure area: 0
- Total interior livable area: 1,210 sqft
Property
Parking
- Total spaces: 1
- Parking features: Garage Door Opener, On Site, Other, Attached, Garage
- Attached garage spaces: 1
- Has uncovered spaces: Yes
Accessibility
- Accessibility features: No Disability Access
Features
- Exterior features: Balcony
- Has view: Yes
- View description: Front of Property
- Water view: Front of Property
Details
- Additional parcels included: 17223100151215
- Parcel number: 17223100151079
- Special conditions: None
Construction
Type & style
- Home type: Condo
- Property subtype: Condominium, Single Family Residence
Materials
- Brick
Condition
- New construction: No
- Year built: 2006
Utilities & green energy
- Electric: Circuit Breakers
- Sewer: Public Sewer
- Water: Public
Community & neighborhood
Security
- Security features: Carbon Monoxide Detector(s)
Location
- Region: Chicago
- Subdivision: Museum Park Place
HOA & financial
HOA
- Has HOA: Yes
- HOA fee: $1,263 monthly
- Amenities included: Bike Room/Bike Trails, Door Person, Elevator(s), Exercise Room, Storage, On Site Manager/Engineer, Party Room, Sundeck, Pool
- Services included: Heat, Air Conditioning, Water, Parking, Insurance, Doorman, Exercise Facilities, Pool, Exterior Maintenance, Lawn Care, Scavenger, Snow Removal, Internet
Other
Other facts
- Listing terms: Conventional
- Ownership: Condo
Price history
| Date | Event | Price |
|---|---|---|
| 10/6/2025 | Sold | $380,000+1.3%$314/sqft |
Source: | ||
| 10/1/2025 | Pending sale | $375,000$310/sqft |
Source: | ||
| 9/8/2025 | Contingent | $375,000$310/sqft |
Source: | ||
| 9/4/2025 | Listed for sale | $375,000-6%$310/sqft |
Source: | ||
| 9/4/2025 | Listing removed | $399,000$330/sqft |
Source: | ||
Public tax history
| Year | Property taxes | Tax assessment |
|---|---|---|
| 2023 | $7,620 +2.6% | $35,996 |
| 2022 | $7,427 +2.3% | $35,996 |
| 2021 | $7,260 -14% | $35,996 -5% |
Find assessor info on the county website
Neighborhood: South Loop
Nearby schools
GreatSchools rating
- 6/10National Teachers Elementary AcademyGrades: PK-8Distance: 0.6 mi
- 1/10Phillips Academy High SchoolGrades: 9-12Distance: 2.2 mi
Schools provided by the listing agent
- Elementary: National Teachers Elementary Sch
- Middle: National Teachers Elementary Sch
- High: Phillips Academy High School
- District: 299
Source: MRED as distributed by MLS GRID. This data may not be complete. We recommend contacting the local school district to confirm school assignments for this home.

Get pre-qualified for a loan
At Zillow Home Loans, we can pre-qualify you in as little as 5 minutes with no impact to your credit score.An equal housing lender. NMLS #10287.
Sell for more on Zillow
Get a free Zillow Showcase℠ listing and you could sell for .
$379,900
2% more+ $7,598
With Zillow Showcase(estimated)
$387,498


