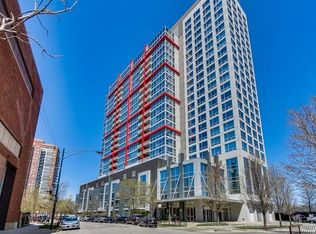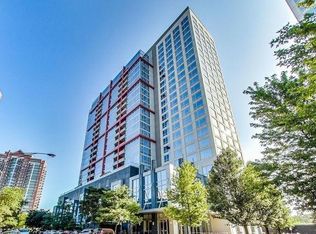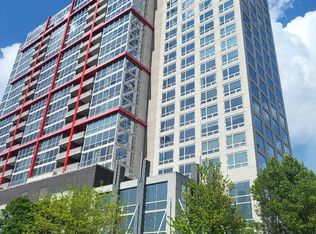Closed
$403,000
1841 S Calumet Ave APT 2204, Chicago, IL 60616
2beds
1,150sqft
Condominium, Single Family Residence
Built in 2006
-- sqft lot
$442,900 Zestimate®
$350/sqft
$3,144 Estimated rent
Home value
$442,900
$394,000 - $496,000
$3,144/mo
Zestimate® history
Loading...
Owner options
Explore your selling options
What's special
Excellent opportunity on the 22nd floor of Museum Park Place offering unparalleled views of the lakefront, Soldier Field, and the iconic skyline from the living room, bedrooms, and private balcony. Great bright and airy floor plan includes spacious living area that flows seamlessly into the modern kitchen with breakfast bar, ideal for entertaining or unwinding while taking in the stunning scenery. Two great-sized bedroom also have lake front views, and the primary suite offers walk-in closet, bathroom with double sinks, walk in shower, heated towel rack. The versatile den off the living room offers additional space suit your needs. This highly desirable building offers the ultimate urban retreat: 24-hour doorman, state-of-the-art fitness center, a rooftop pool with a deck, and a community room for gatherings. Heated, deeded parking space for an additional cost and storage locker. Located just steps from the lakefront, vibrant dining options, and public transportation, this home combines convenience, luxury, and lifestyle. Don't miss your chance to own this extraordinary gem.
Zillow last checked: 8 hours ago
Listing updated: May 21, 2025 at 12:42pm
Listing courtesy of:
Antje Gehrken 312-339-7655,
A.R.E. Partners Inc.
Bought with:
Lauren Dayton
Jameson Sotheby's Intl Realty
Source: MRED as distributed by MLS GRID,MLS#: 12272205
Facts & features
Interior
Bedrooms & bathrooms
- Bedrooms: 2
- Bathrooms: 2
- Full bathrooms: 2
Primary bedroom
- Features: Bathroom (Full)
- Level: Main
- Area: 187 Square Feet
- Dimensions: 11X17
Bedroom 2
- Level: Main
- Area: 120 Square Feet
- Dimensions: 10X12
Den
- Level: Main
- Area: 80 Square Feet
- Dimensions: 10X8
Dining room
- Level: Main
- Dimensions: COMBO
Kitchen
- Features: Kitchen (Eating Area-Breakfast Bar)
- Level: Main
- Area: 100 Square Feet
- Dimensions: 10X10
Living room
- Level: Main
- Area: 300 Square Feet
- Dimensions: 20X15
Heating
- Natural Gas
Cooling
- Central Air
Appliances
- Included: Range, Microwave, Dishwasher, Refrigerator, Washer, Dryer, Disposal
- Laundry: In Unit, Laundry Closet
Features
- Basement: None
Interior area
- Total structure area: 0
- Total interior livable area: 1,150 sqft
Property
Parking
- Total spaces: 1
- Parking features: Garage Door Opener, Heated Garage, On Site, Deeded, Attached, Garage
- Attached garage spaces: 1
- Has uncovered spaces: Yes
Accessibility
- Accessibility features: No Disability Access
Features
- Has view: Yes
- View description: Front of Property
- Water view: Front of Property
Details
- Additional parcels included: 17223100151390
- Parcel number: 17223100151180
- Special conditions: Real Estate Owned
Construction
Type & style
- Home type: Condo
- Property subtype: Condominium, Single Family Residence
Materials
- Glass, Concrete
Condition
- New construction: No
- Year built: 2006
Utilities & green energy
- Sewer: Public Sewer
- Water: Public
Community & neighborhood
Location
- Region: Chicago
HOA & financial
HOA
- Has HOA: Yes
- HOA fee: $1,371 monthly
- Services included: Heat, Air Conditioning, Water, Parking, Insurance, Doorman, Clubhouse, Exercise Facilities, Pool, Exterior Maintenance, Lawn Care, Scavenger, Snow Removal, Internet
Other
Other facts
- Listing terms: Cash
- Ownership: Condo
Price history
| Date | Event | Price |
|---|---|---|
| 5/15/2025 | Sold | $403,000+29.5%$350/sqft |
Source: | ||
| 12/31/2014 | Sold | $311,100$271/sqft |
Source: | ||
Public tax history
| Year | Property taxes | Tax assessment |
|---|---|---|
| 2023 | $635 +2.6% | $2,999 |
| 2022 | $619 +2.3% | $2,999 |
| 2021 | $605 +0.9% | $2,999 +11.5% |
Find assessor info on the county website
Neighborhood: South Loop
Nearby schools
GreatSchools rating
- 6/10National Teachers Elementary AcademyGrades: PK-8Distance: 0.6 mi
- 1/10Phillips Academy High SchoolGrades: 9-12Distance: 2.2 mi
Schools provided by the listing agent
- District: 299
Source: MRED as distributed by MLS GRID. This data may not be complete. We recommend contacting the local school district to confirm school assignments for this home.

Get pre-qualified for a loan
At Zillow Home Loans, we can pre-qualify you in as little as 5 minutes with no impact to your credit score.An equal housing lender. NMLS #10287.
Sell for more on Zillow
Get a free Zillow Showcase℠ listing and you could sell for .
$442,900
2% more+ $8,858
With Zillow Showcase(estimated)
$451,758


