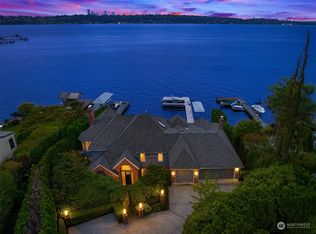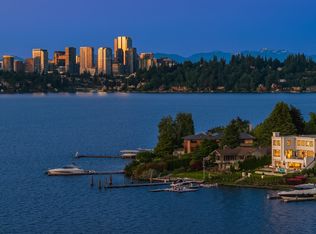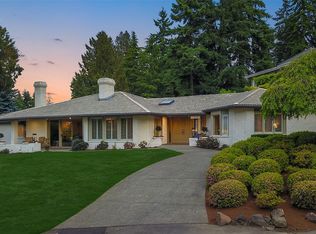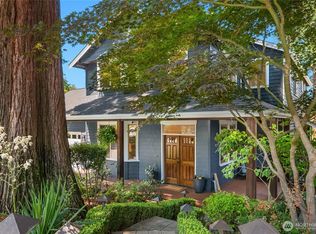Sold
Street View
Listed by:
Joan C. Bayley,
Windermere Real Estate/East,
Tere Foster,
COMPASS
Bought with: Windermere Real Estate Central
$17,300,000
1841 W Mercer Way, Mercer Island, WA 98040
6beds
7,805sqft
Single Family Residence
Built in 2006
0.69 Acres Lot
$16,801,200 Zestimate®
$2,217/sqft
$44,992 Estimated rent
Home value
$16,801,200
$15.46M - $18.31M
$44,992/mo
Zestimate® history
Loading...
Owner options
Explore your selling options
What's special
Discover Santa Barbara style & sophistication on Mercer Island at this gracious waterfront estate. Offering spectacular, west-facing views of Lake Washington & the Seattle skyline, this exquisite home boasts light-filled, thoughtfully curated spaces for everyday living, luxurious entertainment & a seamless indoor/outdoor lifestyle. An ideal floor plan from the open kitchen & great room to the luxe primary suite with gorgeous views to the lower level rec room & guest quarters. Lush grounds offer a resort experience complete with private dock & pickleball court. Auto court for guest parking. Located on the coveted north-end minutes to the Island village & a short drive to urban amenities on both sides of the lake. Your Island oasis awaits…
Zillow last checked: 8 hours ago
Listing updated: November 06, 2025 at 01:12pm
Listed by:
Joan C. Bayley,
Windermere Real Estate/East,
Tere Foster,
COMPASS
Bought with:
Clive Egdes, 73273
Windermere Real Estate Central
Source: NWMLS,MLS#: 2233937
Facts & features
Interior
Bedrooms & bathrooms
- Bedrooms: 6
- Bathrooms: 7
- Full bathrooms: 4
- 3/4 bathrooms: 1
- 1/2 bathrooms: 2
- Main level bathrooms: 2
Bedroom
- Level: Lower
Bedroom
- Level: Lower
Bathroom full
- Level: Lower
Bathroom three quarter
- Level: Lower
Other
- Level: Main
Other
- Level: Main
Other
- Level: Lower
Bonus room
- Level: Lower
Den office
- Level: Main
Dining room
- Level: Main
Entry hall
- Level: Main
Great room
- Level: Main
Kitchen with eating space
- Level: Main
Kitchen without eating space
- Level: Lower
Living room
- Level: Main
Rec room
- Level: Lower
Utility room
- Level: Main
Utility room
- Level: Lower
Heating
- Fireplace, Forced Air, Heat Pump, Radiant, Electric, Natural Gas
Cooling
- Central Air
Appliances
- Included: Dishwasher(s), Disposal, Double Oven, Dryer(s), Microwave(s), Refrigerator(s), See Remarks, Stove(s)/Range(s), Trash Compactor, Washer(s), Garbage Disposal, Water Heater: Gas, Water Heater Location: Crawlspace
Features
- Bath Off Primary, Central Vacuum, Dining Room
- Flooring: Hardwood, Marble, Slate, Stone, Carpet
- Doors: French Doors
- Windows: Double Pane/Storm Window, Skylight(s)
- Basement: Daylight,Finished
- Number of fireplaces: 4
- Fireplace features: Gas, Wood Burning, Main Level: 3, Upper Level: 1, Fireplace
Interior area
- Total structure area: 7,805
- Total interior livable area: 7,805 sqft
Property
Parking
- Total spaces: 2
- Parking features: Driveway, Attached Garage
- Attached garage spaces: 2
Features
- Levels: Two
- Stories: 2
- Entry location: Main
- Patio & porch: Second Kitchen, Bath Off Primary, Built-In Vacuum, Double Pane/Storm Window, Dining Room, Fireplace, Fireplace (Primary Bedroom), French Doors, Jetted Tub, Security System, Skylight(s), Sprinkler System, Vaulted Ceiling(s), Walk-In Closet(s), Water Heater, Wet Bar, Wired for Generator
- Has spa: Yes
- Spa features: Bath
- Has view: Yes
- View description: City, Lake, Mountain(s), Territorial
- Has water view: Yes
- Water view: Lake
- Waterfront features: Low Bank, Medium Bank, Bulkhead, Lake
- Frontage length: Waterfront Ft: 70
Lot
- Size: 0.69 Acres
- Features: Paved, Secluded, Athletic Court, Cabana/Gazebo, Cable TV, Deck, Dock, Electric Car Charging, Fenced-Partially, Gas Available, High Speed Internet, Hot Tub/Spa, Irrigation, Moorage, Patio, Sprinkler System
- Topography: Level,Partial Slope,Terraces
- Residential vegetation: Garden Space
Details
- Parcel number: 7355700110
- Zoning description: Jurisdiction: City
- Special conditions: Standard
- Other equipment: Wired for Generator
Construction
Type & style
- Home type: SingleFamily
- Architectural style: See Remarks
- Property subtype: Single Family Residence
Materials
- Stucco, Wood Siding
- Foundation: Poured Concrete
- Roof: Composition,Metal
Condition
- Very Good
- Year built: 2006
Utilities & green energy
- Electric: Company: PSE
- Sewer: Sewer Connected, Company: City of Mercer Island
- Water: Lake, Public, Company: City of Mercer Island
- Utilities for property: Xfinity, Xfinity
Community & neighborhood
Security
- Security features: Security System
Location
- Region: Mercer Island
- Subdivision: North End
Other
Other facts
- Listing terms: Cash Out
- Cumulative days on market: 20 days
Price history
| Date | Event | Price |
|---|---|---|
| 7/11/2024 | Sold | $17,300,000-3.4%$2,217/sqft |
Source: | ||
| 6/1/2024 | Pending sale | $17,900,000$2,293/sqft |
Source: | ||
| 5/14/2024 | Listed for sale | $17,900,000+686.8%$2,293/sqft |
Source: | ||
| 9/6/2002 | Sold | $2,275,000$291/sqft |
Source: | ||
Public tax history
| Year | Property taxes | Tax assessment |
|---|---|---|
| 2024 | $70,274 +2.4% | $10,736,000 +7.7% |
| 2023 | $68,610 -6.2% | $9,970,000 -16.4% |
| 2022 | $73,144 +11.4% | $11,931,000 +33.8% |
Find assessor info on the county website
Neighborhood: 98040
Nearby schools
GreatSchools rating
- 10/10Northwood Elementary SchoolGrades: PK-5Distance: 1.8 mi
- 8/10Islander Middle SchoolGrades: 6-8Distance: 4 mi
- 10/10Mercer Island High SchoolGrades: 9-12Distance: 2 mi
Schools provided by the listing agent
- Middle: Islander Mid
- High: Mercer Isl High
Source: NWMLS. This data may not be complete. We recommend contacting the local school district to confirm school assignments for this home.
Sell for more on Zillow
Get a free Zillow Showcase℠ listing and you could sell for .
$16.8M
2% more+ $336K
With Zillow Showcase(estimated)
$17.1M


