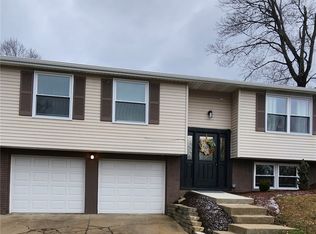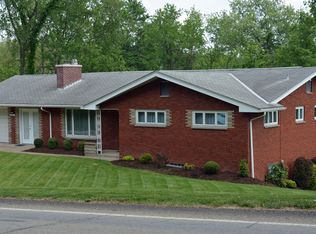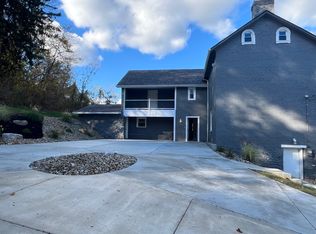Sold for $195,000
$195,000
1841 Wallace Rd, South Park, PA 15129
3beds
1,579sqft
Single Family Residence
Built in 1977
9,121.46 Square Feet Lot
$194,400 Zestimate®
$123/sqft
$2,090 Estimated rent
Home value
$194,400
$185,000 - $206,000
$2,090/mo
Zestimate® history
Loading...
Owner options
Explore your selling options
What's special
Welcome to this spacious split-entry home with great bones, perfect for those looking to put their personal touch on a property! This home features a generous layout with a two-car garage, providing plenty of space for vehicles and storage. The primary bedroom boasts an en suite bathroom and double closets, offering a perfect retreat. You'll find two full bathrooms upstairs for convenience, along with a powder room in the basement for guests. Finished basement with fireplace in the game room. Ample storage or small office off the game room plus a spacious laundry room. Located close to South Park and South Park Elementary, this home offers easy access to major routes 51 and 88, making commuting a breeze. With a little work, this property can truly shine!
Zillow last checked: 8 hours ago
Listing updated: October 03, 2025 at 10:41am
Listed by:
Melissa Faulkner 412-367-8000,
BERKSHIRE HATHAWAY THE PREFERRED REALTY
Bought with:
Jonelle Phillips, RS350748
KELLER WILLIAMS REALTY
Source: WPMLS,MLS#: 1715224 Originating MLS: West Penn Multi-List
Originating MLS: West Penn Multi-List
Facts & features
Interior
Bedrooms & bathrooms
- Bedrooms: 3
- Bathrooms: 3
- Full bathrooms: 2
- 1/2 bathrooms: 1
Primary bedroom
- Level: Upper
- Dimensions: 13x11
Bedroom 2
- Level: Upper
- Dimensions: 13x9
Bedroom 3
- Level: Upper
- Dimensions: 10x9
Bonus room
- Level: Lower
- Dimensions: 11x9
Dining room
- Level: Main
- Dimensions: 12x10
Entry foyer
- Level: Main
- Dimensions: 6x3
Game room
- Level: Lower
- Dimensions: 14x11
Kitchen
- Level: Main
- Dimensions: 11x10
Laundry
- Level: Lower
- Dimensions: 12x8
Living room
- Level: Upper
- Dimensions: 14x13
Heating
- Electric, Heat Pump
Cooling
- Central Air
Features
- Flooring: Carpet, Laminate
- Basement: Finished,Walk-Up Access
- Has fireplace: Yes
- Fireplace features: Family/Living/Great Room
Interior area
- Total structure area: 1,579
- Total interior livable area: 1,579 sqft
Property
Parking
- Total spaces: 2
- Parking features: Built In
- Has attached garage: Yes
Features
- Levels: Multi/Split
- Stories: 2
- Pool features: None
Lot
- Size: 9,121 sqft
- Dimensions: 75 x 175 x 89 x 121m/l
Details
- Parcel number: 0885C00080000000
Construction
Type & style
- Home type: SingleFamily
- Architectural style: Colonial,Split Level
- Property subtype: Single Family Residence
Materials
- Brick, Frame
- Roof: Asphalt
Condition
- Resale
- Year built: 1977
Utilities & green energy
- Sewer: Public Sewer
- Water: Public
Community & neighborhood
Community
- Community features: Public Transportation
Location
- Region: South Park
Price history
| Date | Event | Price |
|---|---|---|
| 10/3/2025 | Sold | $195,000-2.5%$123/sqft |
Source: | ||
| 8/15/2025 | Contingent | $200,000$127/sqft |
Source: | ||
| 8/6/2025 | Price change | $200,000-31%$127/sqft |
Source: | ||
| 7/18/2025 | Listed for sale | $290,000$184/sqft |
Source: Owner Report a problem | ||
Public tax history
| Year | Property taxes | Tax assessment |
|---|---|---|
| 2025 | $3,172 +3.3% | $101,700 |
| 2024 | $3,071 +538.3% | $101,700 -15% |
| 2023 | $481 | $119,700 +17.7% |
Find assessor info on the county website
Neighborhood: 15129
Nearby schools
GreatSchools rating
- 6/10South Park Elementary CenterGrades: K-4Distance: 0.6 mi
- 6/10South Park Middle SchoolGrades: 5-8Distance: 1 mi
- 7/10South Park Senior High SchoolGrades: 9-12Distance: 0.4 mi
Schools provided by the listing agent
- District: South Park
Source: WPMLS. This data may not be complete. We recommend contacting the local school district to confirm school assignments for this home.
Get pre-qualified for a loan
At Zillow Home Loans, we can pre-qualify you in as little as 5 minutes with no impact to your credit score.An equal housing lender. NMLS #10287.


