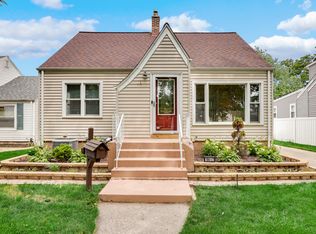Closed
$267,000
18413 Burnham Ave, Lansing, IL 60438
4beds
1,140sqft
Single Family Residence
Built in 1948
6,100 Square Feet Lot
$275,000 Zestimate®
$234/sqft
$2,280 Estimated rent
Home value
$275,000
$248,000 - $305,000
$2,280/mo
Zestimate® history
Loading...
Owner options
Explore your selling options
What's special
18413 Burnham Avenue in Lansing, IL, is a beautiful 4-bedroom, 1 1/2-bathroom ranch home that combines modern elegance with functionality. The home boasts an open concept design, seamlessly blending the living room, dining room, and kitchen, all highlighted by gorgeous laminate flooring. The gourmet kitchen is a true standout, featuring sleek new white cabinets with 42" upper cabinets, quartz countertops, stainless steel appliances, and a custom backsplash that adds a touch of sophistication. Three spacious bedrooms are located on the main floor, complemented by a large bathroom that includes a stunning arched tub and shower. Downstairs, the fully finished basement expands the living space, offering a cozy recreation room with a bar, along with the fourth bedroom that comes with a sizable closet. A half bathroom in the basement adds to the home's convenience. The laundry room and additional storage room complete the lower level. Outside, the rear deck and patio provide a perfect space for entertaining, while the fully fenced-in backyard ensures privacy and security. A large 2-car garage and ample off-street parking make this home both practical and welcoming. With nothing left to do but move in, this home is ready for you to enjoy life in style!
Zillow last checked: 8 hours ago
Listing updated: April 17, 2025 at 02:56pm
Listing courtesy of:
Caleb Lyzenga 708-208-2209,
eXp Realty
Bought with:
Joseph Morris
Keller Williams ONEChicago
Source: MRED as distributed by MLS GRID,MLS#: 12307426
Facts & features
Interior
Bedrooms & bathrooms
- Bedrooms: 4
- Bathrooms: 2
- Full bathrooms: 1
- 1/2 bathrooms: 1
Primary bedroom
- Features: Flooring (Carpet)
- Level: Main
- Area: 168 Square Feet
- Dimensions: 14X12
Bedroom 2
- Features: Flooring (Carpet)
- Level: Main
- Area: 132 Square Feet
- Dimensions: 11X12
Bedroom 3
- Features: Flooring (Carpet)
- Level: Main
- Area: 100 Square Feet
- Dimensions: 10X10
Bedroom 4
- Features: Flooring (Carpet)
- Level: Basement
- Area: 132 Square Feet
- Dimensions: 11X12
Kitchen
- Level: Main
- Area: 121 Square Feet
- Dimensions: 11X11
Laundry
- Level: Basement
- Area: 80 Square Feet
- Dimensions: 8X10
Living room
- Level: Main
- Area: 196 Square Feet
- Dimensions: 14X14
Heating
- Natural Gas
Cooling
- Central Air
Appliances
- Included: Range, Microwave, Dishwasher, Refrigerator, Bar Fridge, Washer, Dryer, Stainless Steel Appliance(s)
Features
- Dry Bar, Open Floorplan, Dining Combo
- Flooring: Laminate
- Basement: Finished,Full
Interior area
- Total structure area: 0
- Total interior livable area: 1,140 sqft
Property
Parking
- Total spaces: 6
- Parking features: Asphalt, Garage Door Opener, On Site, Garage Owned, Detached, Off Alley, Garage
- Garage spaces: 2
- Has uncovered spaces: Yes
Accessibility
- Accessibility features: No Disability Access
Features
- Stories: 1
Lot
- Size: 6,100 sqft
- Dimensions: 50 X 122
Details
- Additional parcels included: 30323160060000
- Parcel number: 30323160050000
- Special conditions: None
Construction
Type & style
- Home type: SingleFamily
- Property subtype: Single Family Residence
Materials
- Vinyl Siding
Condition
- New construction: No
- Year built: 1948
- Major remodel year: 2025
Utilities & green energy
- Sewer: Public Sewer
- Water: Lake Michigan
Community & neighborhood
Location
- Region: Lansing
Other
Other facts
- Listing terms: VA
- Ownership: Fee Simple
Price history
| Date | Event | Price |
|---|---|---|
| 4/17/2025 | Sold | $267,000+2.7%$234/sqft |
Source: | ||
| 4/14/2025 | Pending sale | $259,959$228/sqft |
Source: | ||
| 3/18/2025 | Contingent | $259,959$228/sqft |
Source: | ||
| 3/9/2025 | Listed for sale | $259,959+72.2%$228/sqft |
Source: | ||
| 11/8/2024 | Sold | $151,000-2.6%$132/sqft |
Source: | ||
Public tax history
| Year | Property taxes | Tax assessment |
|---|---|---|
| 2023 | $3,068 +47.9% | $7,999 +63.2% |
| 2022 | $2,074 +1.4% | $4,902 |
| 2021 | $2,046 +4.1% | $4,902 |
Find assessor info on the county website
Neighborhood: 60438
Nearby schools
GreatSchools rating
- NALester Crawl Primary CenterGrades: PK-1Distance: 0.2 mi
- 3/10Memorial Jr High SchoolGrades: 6-8Distance: 0.6 mi
- 6/10Thornton Fractional South High SchoolGrades: 9-12Distance: 0.2 mi
Schools provided by the listing agent
- District: 158
Source: MRED as distributed by MLS GRID. This data may not be complete. We recommend contacting the local school district to confirm school assignments for this home.

Get pre-qualified for a loan
At Zillow Home Loans, we can pre-qualify you in as little as 5 minutes with no impact to your credit score.An equal housing lender. NMLS #10287.
Sell for more on Zillow
Get a free Zillow Showcase℠ listing and you could sell for .
$275,000
2% more+ $5,500
With Zillow Showcase(estimated)
$280,500