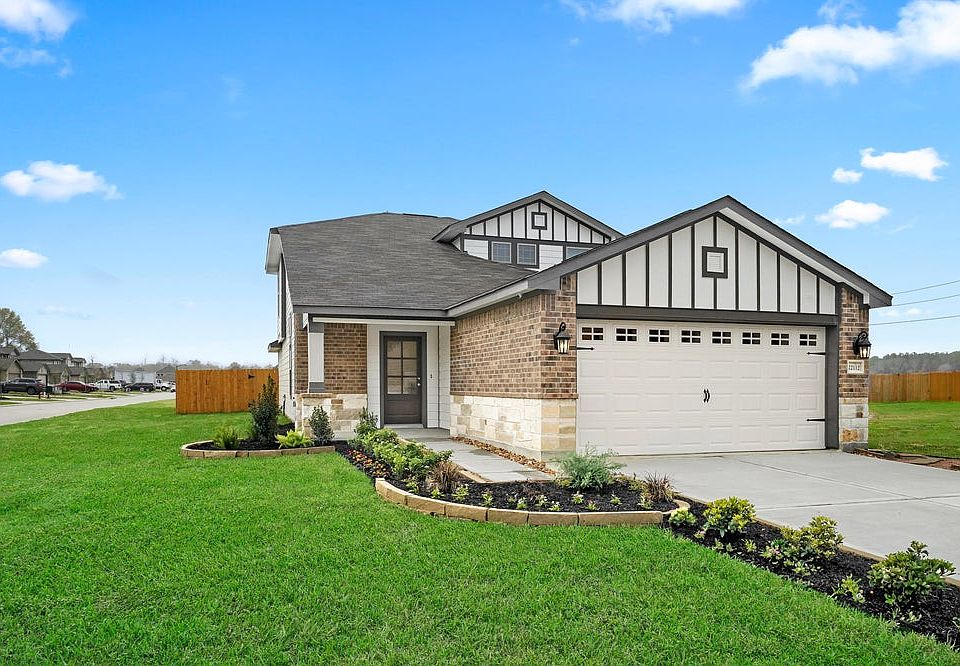With a focus on space optimization, this floor plan offers a versatile layout that caters to everyone's needs. Featuring four bedrooms and two bathrooms, it provides ample room for comfortable living. The kitchen and breakfast area are seamlessly connected, creating a fluid and inviting space for dining. The large living area is designed to maximize natural light, creating a bright and airy atmosphere. Whether you're a first-time buyer, or looking to right-size, this thoughtfully designed home provides the perfect blend of style and practicality. Located in a desirable community with easy access to top amenities, schools, and major highways!
New construction
$267,412
18414 Christine Elizabeth Ln, New Caney, TX 77357
4beds
1,535sqft
Single Family Residence
Built in 2025
6,098.4 Square Feet Lot
$259,000 Zestimate®
$174/sqft
$43/mo HOA
What's special
Maximize natural lightFour bedroomsTwo bathroomsVersatile layoutSpace optimization
Call: (346) 258-7980
- 64 days
- on Zillow |
- 58 |
- 4 |
Zillow last checked: 7 hours ago
Listing updated: August 19, 2025 at 08:45am
Listed by:
Daniel Signorelli TREC #0419930 713-609-1986,
The Signorelli Company
Source: HAR,MLS#: 28906597
Travel times
Schedule tour
Select your preferred tour type — either in-person or real-time video tour — then discuss available options with the builder representative you're connected with.
Open houses
Facts & features
Interior
Bedrooms & bathrooms
- Bedrooms: 4
- Bathrooms: 2
- Full bathrooms: 2
Rooms
- Room types: Family Room, Utility Room
Primary bathroom
- Features: Primary Bath: Separate Shower, Primary Bath: Soaking Tub, Secondary Bath(s): Tub/Shower Combo
Kitchen
- Features: Breakfast Bar, Kitchen open to Family Room, Pantry
Heating
- Natural Gas
Cooling
- Electric
Appliances
- Included: Disposal, Gas Oven, Microwave, Gas Range, Dishwasher
- Laundry: Electric Dryer Hookup
Features
- Prewired for Alarm System, All Bedrooms Down, Primary Bed - 1st Floor, Walk-In Closet(s)
- Flooring: Carpet, Vinyl
Interior area
- Total structure area: 1,535
- Total interior livable area: 1,535 sqft
Property
Parking
- Total spaces: 2
- Parking features: Attached
- Attached garage spaces: 2
Features
- Stories: 1
- Patio & porch: Covered, Patio/Deck, Porch
- Fencing: Back Yard,Full
Lot
- Size: 6,098.4 Square Feet
- Dimensions: 148 x 41
- Features: Back Yard, Cleared, Subdivided, 0 Up To 1/4 Acre
Details
- Parcel number: 61680015300
Construction
Type & style
- Home type: SingleFamily
- Architectural style: Traditional
- Property subtype: Single Family Residence
Materials
- Batts Insulation, Blown-In Insulation, Brick, Vinyl Siding
- Foundation: Slab
- Roof: Composition
Condition
- New construction: Yes
- Year built: 2025
Details
- Builder name: First America Homes
Utilities & green energy
- Sewer: Public Sewer
- Water: Public
Green energy
- Green verification: HERS Index Score
- Energy efficient items: HVAC, HVAC>15 SEER
Community & HOA
Community
- Security: Prewired for Alarm System
- Subdivision: The Landing
HOA
- Has HOA: Yes
- HOA fee: $515 annually
Location
- Region: New Caney
Financial & listing details
- Price per square foot: $174/sqft
- Tax assessed value: $42,500
- Annual tax amount: $983
- Date on market: 6/16/2025
- Listing terms: Cash,Conventional,FHA,VA Loan
- Ownership: Full Ownership
- Road surface type: Concrete
About the community
Convenient Access to the Grand ParkwayLocated off Gene Campbell Road with convenient access to
I-69 and the Grand Parkway, The Landing combines accessibility with modern
living. Escape the hustle and bustle while still enjoying nearby shopping, dining
and entertainment in New Caney or Kingwood. Zoned to the desirable New Caney ISD, The Landing is a great opportunity for families to enjoy a more
peaceful lifestyle without sacrificing convenience.
Source: First America Homes

