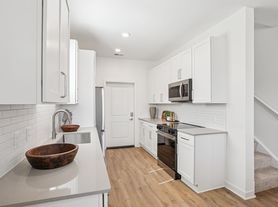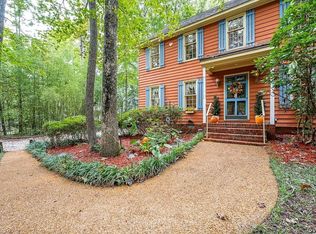New Ceramic Tile, fresh paint, Great school district, and very close to high ways and shopping centers.
Tenant Pays all utilities.
House for rent
Accepts Zillow applications
$2,995/mo
1842 Bantry Dr, Midlothian, VA 23114
4beds
2,508sqft
Price may not include required fees and charges.
Single family residence
Available now
No pets
Central air
In unit laundry
Attached garage parking
Heat pump
What's special
Fresh paintNew ceramic tile
- 2 days |
- -- |
- -- |
Travel times
Facts & features
Interior
Bedrooms & bathrooms
- Bedrooms: 4
- Bathrooms: 3
- Full bathrooms: 3
Heating
- Heat Pump
Cooling
- Central Air
Appliances
- Included: Dishwasher, Dryer, Microwave, Refrigerator, Washer
- Laundry: In Unit
Features
- Flooring: Carpet, Hardwood, Tile
Interior area
- Total interior livable area: 2,508 sqft
Property
Parking
- Parking features: Attached
- Has attached garage: Yes
- Details: Contact manager
Features
- Exterior features: No Utilities included in rent
Details
- Parcel number: 740694720800000
Construction
Type & style
- Home type: SingleFamily
- Property subtype: Single Family Residence
Community & HOA
Location
- Region: Midlothian
Financial & listing details
- Lease term: 1 Year
Price history
| Date | Event | Price |
|---|---|---|
| 11/19/2025 | Listed for rent | $2,995$1/sqft |
Source: Zillow Rentals | ||
| 11/19/2025 | Listing removed | $2,995$1/sqft |
Source: Zillow Rentals | ||
| 11/16/2025 | Listing removed | $540,000$215/sqft |
Source: | ||
| 11/6/2025 | Listed for rent | $2,995-6.3%$1/sqft |
Source: Zillow Rentals | ||
| 10/8/2025 | Listed for sale | $540,000+54.2%$215/sqft |
Source: | ||

