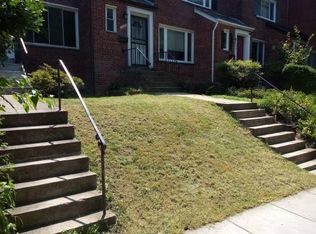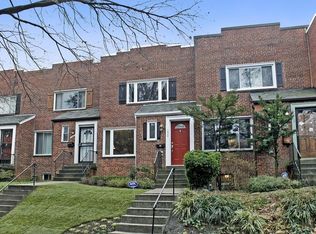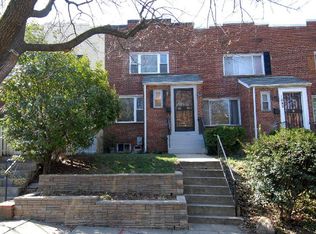Come visit this charming Mount Pleasant townhouse, which offers the rare convenience of dedicated parking a highly valuable asset in this sought-after neighborhood. This 3-level home features 3 bedrooms, 1 full bathroom, 2 half bathrooms, a basement, and a private fenced yard. As you walk in, you will notice the large living room with enough space for a foyer area and a half bathroom perfect for guests. You will love the open concept that leads you to the dining room and kitchen. A spacious and cozy screened-in porch is just outside the dining room. The kitchen has a breakfast bar and is equipped with stainless steel appliances including a range/oven, refrigerator/freezer, dishwasher, and a microwave. A private fenced yard is right off the kitchen, ideal for entertaining and relaxing during the warmer months. The second floor encompasses three spacious bedrooms and one full bathroom. One of the bedrooms has access to a large deck overlooking the yard. The basement is perfect for a family room, office, or storage space and has its own half bathroom and laundry room. The location is exceptional, only a 10-minute walk to Columbia Heights Metro Station (Green and Yellow lines), Target, CVS, 7-Eleven, and DC USA shopping mall. The unit is located right next to the Smithsonian National Zoological Park and is surrounded by numerous restaurants and markets such as Each Peach Market, Giant Food, Haydee's Restaurant, Beau Thai Mount Pleasant, Chick-fil-A, Chipotle, among others. The school district is excellent with Bancroft Elementary School, Deal Middle School, and Jackson-Reed High School. Address: 1842 Irving St. NW, Washington, DC 20010 Pets are allowed on a case-by-case basis One outdoor parking is included in the rent price (behind the house in the alley)
This property is off market, which means it's not currently listed for sale or rent on Zillow. This may be different from what's available on other websites or public sources.



