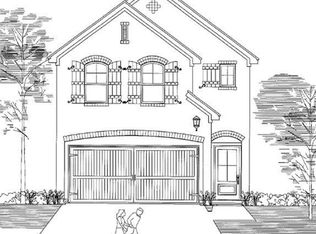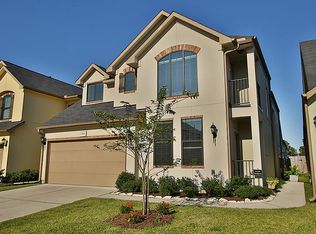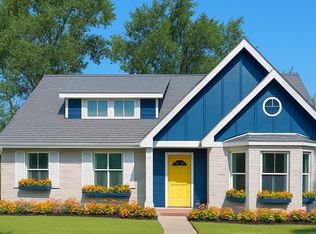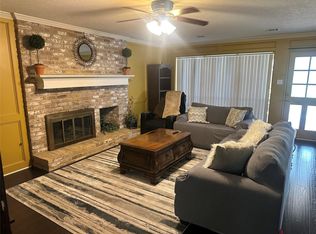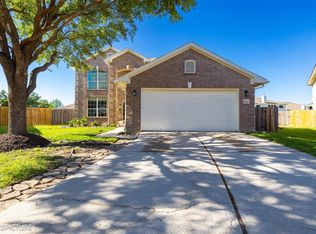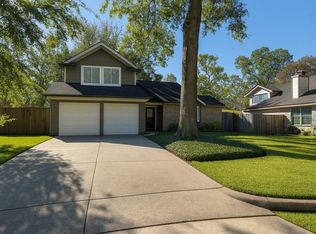Welcome to this captivating residence located within a serene, gated community in Spring, TX. Nestled at the end of a private driveway, this community offers privacy and tranquility, with a picturesque pond and a walking trail adding to its charm. The home's exterior showcases a harmonious blend of brick and stucco with arched windows for timeless appeal. Inside, discover a thoughtful layout with modern finishes, ideal for comfort and entertaining. The backyard offers a well-lit patio and lush lawn, perfect for relaxation. Conveniently located just half a mile from HEB, a mile from Highway 45, and with quick access to Hardy Toll Road, this property is moments away from countless amenities. Additionally, the ExxonMobil and HP headquarters are less than 3 miles away, offering exceptional convenience for professionals. Combining elegance, functionality, and location, this home is truly exceptional. Don't miss this unique opportunity!
For sale
Price cut: $9K (10/20)
$275,000
1842 Jara Ct, Spring, TX 77388
4beds
1,981sqft
Est.:
Single Family Residence
Built in 2016
2,578.75 Square Feet Lot
$271,600 Zestimate®
$139/sqft
$178/mo HOA
What's special
- 177 days |
- 271 |
- 29 |
Zillow last checked: 8 hours ago
Listing updated: October 20, 2025 at 03:07pm
Listed by:
Lisa Barnes TREC #0825906 346-262-4558,
BuyBroker
Source: HAR,MLS#: 79385485
Tour with a local agent
Facts & features
Interior
Bedrooms & bathrooms
- Bedrooms: 4
- Bathrooms: 3
- Full bathrooms: 2
- 1/2 bathrooms: 1
Primary bathroom
- Features: Full Secondary Bathroom Down, Half Bath, Primary Bath: Double Sinks, Primary Bath: Separate Shower, Primary Bath: Soaking Tub, Secondary Bath(s): Tub/Shower Combo, Vanity Area
Kitchen
- Features: Breakfast Bar, Kitchen open to Family Room, Pantry, Pots/Pans Drawers, Walk-in Pantry
Heating
- Natural Gas
Cooling
- Electric
Appliances
- Included: Disposal, Gas Oven, Microwave, Gas Range, Dishwasher
- Laundry: Electric Dryer Hookup, Washer Hookup
Features
- High Ceilings, Prewired for Alarm System, All Bedrooms Up, Primary Bed - 2nd Floor, Walk-In Closet(s)
- Flooring: Carpet, Tile
- Number of fireplaces: 1
- Fireplace features: Gas Log
Interior area
- Total structure area: 1,981
- Total interior livable area: 1,981 sqft
Property
Parking
- Total spaces: 2
- Parking features: Electric Gate, Attached
- Attached garage spaces: 2
Features
- Stories: 2
- Patio & porch: Covered, Patio/Deck
- Exterior features: Sprinkler System
- Fencing: Back Yard,Full
Lot
- Size: 2,578.75 Square Feet
- Features: Greenbelt, 0 Up To 1/4 Acre
Details
- Parcel number: 1286570040001
Construction
Type & style
- Home type: SingleFamily
- Architectural style: Traditional
- Property subtype: Single Family Residence
Materials
- Brick, Cement Siding
- Foundation: Slab
- Roof: Composition
Condition
- New construction: No
- Year built: 2016
Details
- Builder name: CENTURY COMMUNITIES
Utilities & green energy
- Water: Water District
Community & HOA
Community
- Security: Prewired for Alarm System
- Subdivision: Kings Village North Pt Rep
HOA
- Has HOA: Yes
- Amenities included: Controlled Access, Dog Park, Jogging Path, Park, Pond
- HOA fee: $178 monthly
Location
- Region: Spring
Financial & listing details
- Price per square foot: $139/sqft
- Tax assessed value: $287,939
- Annual tax amount: $6,080
- Date on market: 6/16/2025
- Listing terms: Cash,Conventional,FHA
- Road surface type: Concrete, Curbs
Estimated market value
$271,600
$258,000 - $285,000
$2,224/mo
Price history
Price history
| Date | Event | Price |
|---|---|---|
| 10/20/2025 | Price change | $275,000-3.2%$139/sqft |
Source: | ||
| 5/1/2025 | Listed for sale | $284,000$143/sqft |
Source: | ||
| 1/18/2022 | Listing removed | -- |
Source: Zillow Rental Manager Report a problem | ||
| 1/3/2022 | Listed for rent | $2,100+10.5%$1/sqft |
Source: Zillow Rental Manager Report a problem | ||
| 2/13/2021 | Listing removed | -- |
Source: Zillow Rental Manager Report a problem | ||
Public tax history
Public tax history
| Year | Property taxes | Tax assessment |
|---|---|---|
| 2025 | -- | $287,939 +7.8% |
| 2024 | $2,270 +5% | $267,000 -9.8% |
| 2023 | $2,161 +13.2% | $295,862 +12.8% |
Find assessor info on the county website
BuyAbility℠ payment
Est. payment
$1,975/mo
Principal & interest
$1334
Property taxes
$367
Other costs
$274
Climate risks
Neighborhood: 77388
Nearby schools
GreatSchools rating
- 1/10Salyers Elementary SchoolGrades: PK-5Distance: 1.8 mi
- 5/10Springwoods Village MiddleGrades: 6-8Distance: 2.5 mi
- 2/10Spring High SchoolGrades: 9-12Distance: 1.3 mi
Schools provided by the listing agent
- Elementary: Salyers Elementary School
- Middle: Springwoods Village Middle School
- High: Spring High School
Source: HAR. This data may not be complete. We recommend contacting the local school district to confirm school assignments for this home.
- Loading
- Loading
