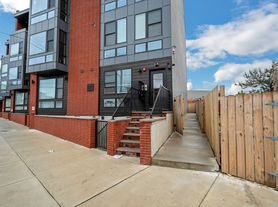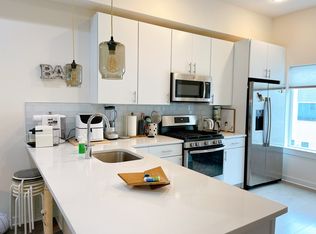Beautiful 3br 2.5 bath home in great Old Kensington location. Enter into the open concept living/dining area featuring white oak hardwood flooring, soaring ceilings, exposed brick, and windows that drench the space in natural light. Continue into the gorgeous kitchen fully equipped with stainless steel appliances, sage shaker cabinets, stylish white tile backsplash, quartz countertops with waterfall edges. Off the kitchen is a perfectly appointed half bath for everyday convenience. The backdoor leads to a rear patio, great for morning coffee or evening relaxation. The second floor is home to 2 well-sized bedrooms, each with large windows and good closet space, a laundry room, and a full 3 piece bath with modern, clean finishes. The third floor boasts the primary suite, complete with a walk-in closet and an en-suite bathroom with double vanity and frameless glass shower. Continue up to the rooftop deck that overlooks both the beautiful skyline of Philadelphia. Meticulously curated, this home has it all! Located close to all the Fishtown and Old Kensington attractions including Suraya, Evil Genius, Laser Wolf, La Colombe, City Fitness, the Market-Frankford El Line and all the area has to offer! Dogs considered on a case by case basis.
Townhouse for rent
$2,725/mo
1842 N 4th St, Philadelphia, PA 19122
3beds
1,750sqft
Price may not include required fees and charges.
Townhouse
Available Sun Nov 15 2026
Cats, dogs OK
Central air, electric
In unit laundry
On street parking
Natural gas, forced air
What's special
Rooftop deckWell-sized bedroomsPrimary suiteLaundry roomRear patioSoaring ceilingsExposed brick
- 47 days |
- -- |
- -- |
Travel times
Looking to buy when your lease ends?
Consider a first-time homebuyer savings account designed to grow your down payment with up to a 6% match & a competitive APY.
Facts & features
Interior
Bedrooms & bathrooms
- Bedrooms: 3
- Bathrooms: 3
- Full bathrooms: 2
- 1/2 bathrooms: 1
Heating
- Natural Gas, Forced Air
Cooling
- Central Air, Electric
Appliances
- Included: Dishwasher, Disposal, Dryer, Microwave, Range, Refrigerator, Washer
- Laundry: In Unit
Features
- Bar, Breakfast Area, Curved Staircase, Open Floorplan, Recessed Lighting, Spiral Staircase, Upgraded Countertops, Walk In Closet, Wet/Dry Bar, Wine Storage
- Has basement: Yes
Interior area
- Total interior livable area: 1,750 sqft
Property
Parking
- Parking features: On Street
- Details: Contact manager
Features
- Exterior features: Contact manager
Details
- Parcel number: 183155001
Construction
Type & style
- Home type: Townhouse
- Property subtype: Townhouse
Condition
- Year built: 1920
Building
Management
- Pets allowed: Yes
Community & HOA
Location
- Region: Philadelphia
Financial & listing details
- Lease term: Contact For Details
Price history
| Date | Event | Price |
|---|---|---|
| 10/31/2025 | Price change | $2,725-2.7%$2/sqft |
Source: Bright MLS #PAPH2545334 | ||
| 10/7/2025 | Listed for rent | $2,800+3.7%$2/sqft |
Source: Bright MLS #PAPH2545334 | ||
| 5/16/2024 | Listing removed | -- |
Source: Zillow Rentals | ||
| 5/4/2024 | Listed for rent | $2,700+8%$2/sqft |
Source: Zillow Rentals | ||
| 11/11/2022 | Listing removed | -- |
Source: Zillow Rental Manager | ||

