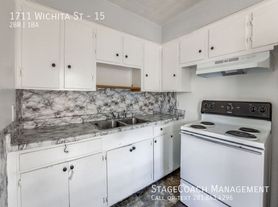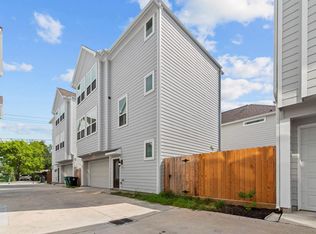Move-In Ready 5BR/3BA Detached Home Fully Furnished in Houston's Museum District Over 2,600 sqft of bright, open-plan living ready for immediate move-in. An incredibly rare find in this prime location, with flexible lease terms to fit your needs. Features: Five spacious bedrooms with premium bedding & generous closet space Three modern bathrooms stocked with fresh linens Fully equipped kitchen with appliances, cookware, & tableware Bright, open-plan living and dining areas Automatic private drive entry for convenience & security Prime location just steps from world-class museums, parks, dining, & entertainment, with quick access to the Medical Center & Downtown Houston Lease Options: Month-to-Month Lease: $6,000/month All utilities & yard services included 6 12 Month Lease: $5,500/month All utilities & yard services included 12+ Month Lease: $4,999/month Utilities & yard services not include
Copyright notice - Data provided by HAR.com 2022 - All information provided should be independently verified.
House for rent
Accepts Zillow applications
$3,900/mo
1842 Palm St, Houston, TX 77004
5beds
2,607sqft
Price may not include required fees and charges.
Singlefamily
Available now
-- Pets
Electric, ceiling fan
Electric dryer hookup laundry
-- Parking
Natural gas
What's special
Three modern bathroomsFive spacious bedroomsPremium beddingBright open-plan livingFully equipped kitchenGenerous closet spaceAutomatic private drive entry
- 53 days
- on Zillow |
- -- |
- -- |
Travel times
Facts & features
Interior
Bedrooms & bathrooms
- Bedrooms: 5
- Bathrooms: 3
- Full bathrooms: 3
Rooms
- Room types: Breakfast Nook, Family Room
Heating
- Natural Gas
Cooling
- Electric, Ceiling Fan
Appliances
- Included: Dishwasher, Disposal, Dryer, Microwave, Oven, Range, Refrigerator, Washer
- Laundry: Electric Dryer Hookup, Gas Dryer Hookup, In Unit, Washer Hookup
Features
- Ceiling Fan(s), En-Suite Bath, Primary Bed - 1st Floor, Walk-In Closet(s)
- Flooring: Carpet, Laminate, Tile
- Furnished: Yes
Interior area
- Total interior livable area: 2,607 sqft
Property
Parking
- Details: Contact manager
Features
- Stories: 2
- Exterior features: 1 Living Area, Architecture Style: Traditional, Back Yard, Build Line Restricted, Cleared, Electric Dryer Hookup, Electric Gate, En-Suite Bath, Flooring: Laminate, Formal Dining, Full Size, Gas Dryer Hookup, Gated, Heating: Gas, Insulated/Low-E windows, Kitchen/Dining Combo, Living Area - 1st Floor, Living/Dining Combo, Lot Features: Back Yard, Build Line Restricted, Cleared, Street, Subdivided, No Garage, Primary Bed - 1st Floor, Sprinkler System, Street, Subdivided, Trash Pick Up, Utility Room, Walk-In Closet(s), Washer Hookup
Details
- Parcel number: 0332480010023
Construction
Type & style
- Home type: SingleFamily
- Property subtype: SingleFamily
Condition
- Year built: 1938
Community & HOA
Location
- Region: Houston
Financial & listing details
- Lease term: Long Term,12 Months,Short Term Lease,6 Months
Price history
| Date | Event | Price |
|---|---|---|
| 9/5/2025 | Price change | $3,900-22%$1/sqft |
Source: | ||
| 8/12/2025 | Listed for rent | $4,999$2/sqft |
Source: | ||
| 8/9/2024 | Listing removed | $490,000$188/sqft |
Source: | ||
| 7/30/2024 | Pending sale | $490,000$188/sqft |
Source: | ||
| 7/15/2024 | Listed for sale | $490,000$188/sqft |
Source: | ||

