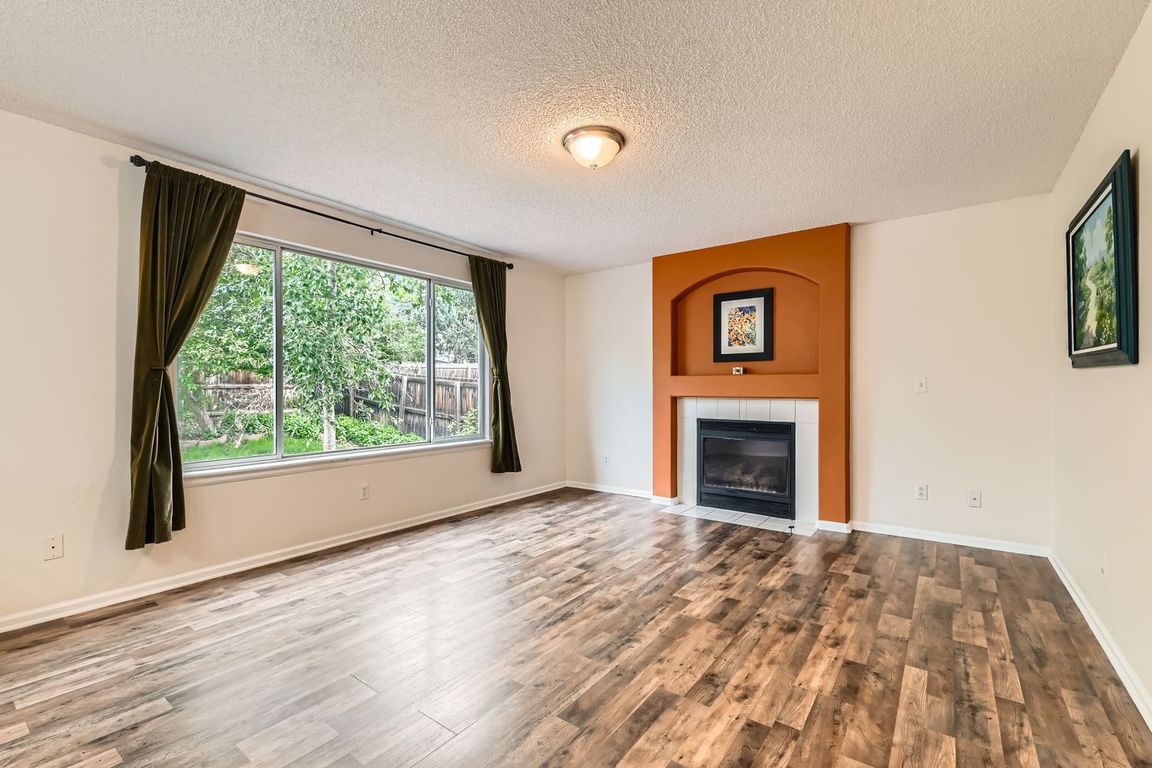
For salePrice cut: $25K (11/19)
$675,000
3beds
2,080sqft
1842 Reliance Cir, Superior, CO 80027
3beds
2,080sqft
Residential-detached, residential
Built in 1994
5,122 sqft
2 Attached garage spaces
$325 price/sqft
$300 annually HOA fee
What's special
Tree-lined viewsNewer roofUnfinished basementFamily room with fireplaceLush fenced backyardLarge ensuite bathTwo-car garage
Tucked at the end of a quiet cul-de-sac with no through traffic, this beautifully renovated 3-bed, 3-bath home (plus office) offers nearly 2,100 sq ft of light-filled living space. An incredible value compared to nearby homes, this property combines comfort, style, and a desirable setting.Step inside to find wood-look vinyl floors ...
- 193 days |
- 1,061 |
- 44 |
Source: IRES,MLS#: 1034011
Travel times
Family Room
Kitchen
Primary Bedroom
Zillow last checked: 8 hours ago
Listing updated: November 23, 2025 at 10:35am
Listed by:
Christopher Martinez 303-651-3939,
RE/MAX Alliance-Longmont
Source: IRES,MLS#: 1034011
Facts & features
Interior
Bedrooms & bathrooms
- Bedrooms: 3
- Bathrooms: 3
- Full bathrooms: 2
- 1/2 bathrooms: 1
Primary bedroom
- Area: 384
- Dimensions: 24 x 16
Bedroom 2
- Area: 140
- Dimensions: 14 x 10
Bedroom 3
- Area: 120
- Dimensions: 12 x 10
Dining room
- Area: 130
- Dimensions: 13 x 10
Family room
- Area: 224
- Dimensions: 16 x 14
Kitchen
- Area: 98
- Dimensions: 14 x 7
Living room
- Area: 169
- Dimensions: 13 x 13
Heating
- Forced Air
Cooling
- Central Air, Ceiling Fan(s)
Appliances
- Included: Gas Range/Oven, Dishwasher, Refrigerator, Washer, Dryer, Microwave, Disposal
- Laundry: Main Level
Features
- Study Area, Satellite Avail, High Speed Internet, Eat-in Kitchen, Open Floorplan, Walk-In Closet(s), Open Floor Plan, Walk-in Closet
- Flooring: Vinyl, Carpet
- Windows: Window Coverings, Double Pane Windows
- Basement: Partial,Unfinished
- Has fireplace: Yes
- Fireplace features: Family/Recreation Room Fireplace
Interior area
- Total structure area: 2,080
- Total interior livable area: 2,080 sqft
- Finished area above ground: 1,654
- Finished area below ground: 426
Video & virtual tour
Property
Parking
- Total spaces: 2
- Parking features: Garage - Attached
- Attached garage spaces: 2
- Details: Garage Type: Attached
Accessibility
- Accessibility features: Level Lot
Features
- Levels: Two
- Stories: 2
- Patio & porch: Patio
- Exterior features: Lighting
- Fencing: Fenced,Wood
Lot
- Size: 5,122 Square Feet
- Features: Curbs, Gutters, Sidewalks, Fire Hydrant within 500 Feet, Lawn Sprinkler System, Level
Details
- Parcel number: R0117479
- Zoning: RES
- Special conditions: Private Owner
Construction
Type & style
- Home type: SingleFamily
- Architectural style: Contemporary/Modern
- Property subtype: Residential-Detached, Residential
Materials
- Wood/Frame, Brick
- Roof: Composition
Condition
- Not New, Previously Owned
- New construction: No
- Year built: 1994
Utilities & green energy
- Electric: Electric, Xcel Energy
- Gas: Natural Gas, Xcel Energy
- Sewer: City Sewer
- Water: City Water, Superior
- Utilities for property: Natural Gas Available, Electricity Available, Cable Available
Community & HOA
Community
- Features: Clubhouse, Tennis Court(s), Pool, Playground, Fitness Center, Park, Hiking/Biking Trails
- Subdivision: Rock Creek Ranch
HOA
- Has HOA: Yes
- Services included: Common Amenities, Trash, Management
- HOA fee: $300 annually
Location
- Region: Superior
Financial & listing details
- Price per square foot: $325/sqft
- Tax assessed value: $665,700
- Annual tax amount: $4,240
- Date on market: 8/6/2025
- Cumulative days on market: 208 days
- Listing terms: Cash,Conventional,FHA,VA Loan,Owner May Carry
- Exclusions: Personal Property
- Electric utility on property: Yes
- Road surface type: Paved, Asphalt