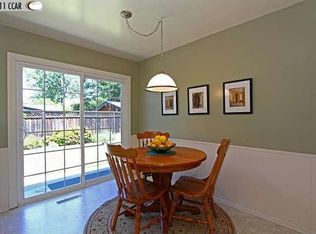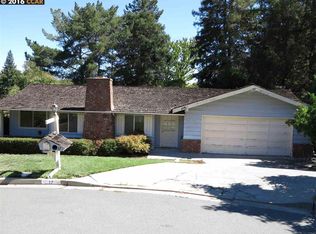PENDING APPLICATION ! This beautiful home is available for a virtual tour and an in-person tour. Stop the car ! This picturesque retreat nestled in wooded Reliez Valley is the Craftsman beauty you've been waiting for. The one story main home is warm and inviting. The detached studio/bonus room (388 sq ft) with it's own bathroom is perfect for a gym, home office or just some quiet solitude. The expanded driveway leads to a beautiful garden and a portico front entry. The living room has hardwood flooring, a decorative fireplace (not operational), recessed lighting, built-in cabinetry and windows overlooking the amazing back yard. Chef's kitchen with high end gas stove (stove may need to be replaced due to lack of parts), stainless steel appliances, terra cotta tile flooring, quartz counters, custom cabinetry, custom lighting, crown molding, tile backsplash, pantry and dining area. Dining area with French doors leading to rear patio. Hardwood flooring throughout. Den(originally fourth bedroom - no closet) with built-in cabinetry and work table. Primary bedroom with hardwood flooring, crown molding, dual closets, French doors and private bath. Primary bath with dual vanities, custom lighting, step in shower and terra cotta tile flooring. Two additional bedrooms with hardwood flooring and custom lighting. Beautiful wood trim throughout. Hallway bath with tile flooring, tile wainscoting, tub/shower combination and custom vanity. Two car attached garage with laundry area (washer and dryer included) and garage refrigerator (AS IS - will not be repaired or replaced by the property owner). Central Heat and Central Air. Detached bonus room with tile flooring, large French doors opening to the rear yard, crown molding, recessed lighting and private bath. Private bath with tile flooring, tile wainscoting, step in shower and custom vanity. Rear yard with lawn area, tiled patio, pergola with grape vines, planters (planters are not maintained by the gardener), side brick patio, flagstone patio and lots of trees. Gardener included. Close to Briones Regional Park, downtown Lafayette, Pleasant Hill, Walnut Creek, BART, freeway access (680/24) and highly rated schools, Top schools ! **Applicant must check with school district for school availability** No Smoking. 12 Month Lease. No Utilities Included. No pets. NOTE: The shop vac system in the garage may not work and will not be repaired. The garage refrigerator is AS-IS only. EVIDENCE OF RENTER'S INSURANCE MUST BE PROVIDED TO WPPM PRIOR TO MOVE-IN. Windsor Pacific Property Mgmt is not responsible for content published by third-party listing websites.
This property is off market, which means it's not currently listed for sale or rent on Zillow. This may be different from what's available on other websites or public sources.

