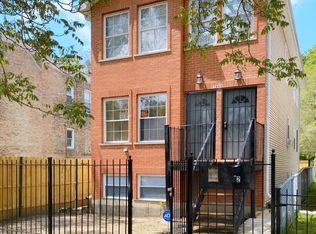Welcome home to this spacious 3bed/2bath plus den single family home in North Lawndale. It is saturated with natural sunlight and located on a quiet tree-lined street. The home was built in 2004 and has been meticulously maintained by its single owner. It has been freshly painted and cleaned throughout and features new flooring in the living room and den, new furnace, new wood blinds, ample storage space, parking pad for 2 cars, spacious gated backyard and shed. The home also has a laundry room off of the kitchen and all bedrooms are spacious and on the 2nd level. The master bedroom has an amazing walk-in closet. The home is steps from Green Tomato Cafe and the Lawndale Health and Fitness Center. It is also close to the Illinois Medical District, downtown Chicago and 290 expressway. The home is vacant and easy to show. Schedule your private showing today!
This property is off market, which means it's not currently listed for sale or rent on Zillow. This may be different from what's available on other websites or public sources.
