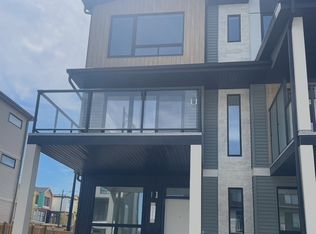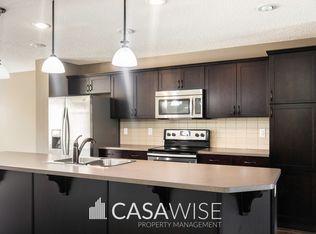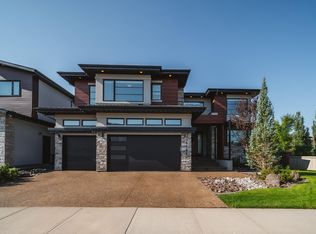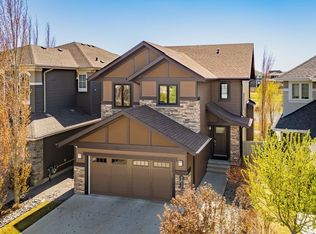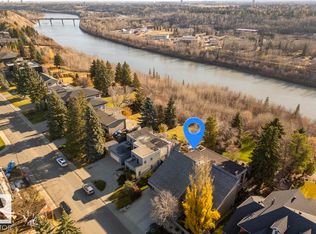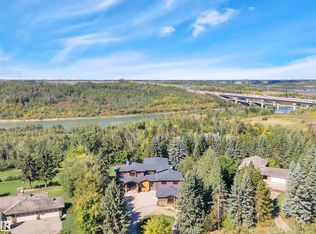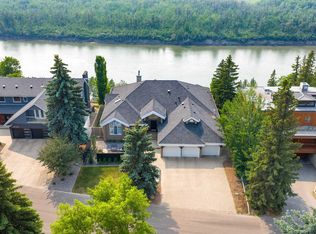Unmatched development opportunity in one of Edmonton’s most prestigious river valley corridors. Set on 5 gated acres with panoramic views of the North Saskatchewan River Valley and Windermere Golf Club, this elevated parcel offers rare privacy and natural beauty. The 3900+ sq ft rustic mountain-style home features vaulted ceilings, timber accents, a walk-out basement, and renovated primary ensuite. Ideal for renovation, expansion, or full redevelopment—create a signature estate, luxury compound, or generational retreat. A July 2025 geotechnical report confirms slope stability and supports new construction at the current building site, offering builders confidence to proceed. Mature trees, open lawns, and forested trails surround you—yet you’re minutes to Windermere’s elite schools, shops, and golf. Includes triple garage, barn/studio, and endless outdoor potential. A truly rare offering for visionaries seeking privacy, prestige, and architectural possibility.
For sale
C$2,380,000
18420 8a Ave SW, Edmonton, AB T6W 1A5
4beds
3,918sqft
Single Family Residence
Built in 1975
-- sqft lot
$-- Zestimate®
C$607/sqft
C$-- HOA
What's special
Gated acresElevated parcelRare privacyNatural beautyRustic mountain-style homeVaulted ceilingsTimber accents
- 135 days |
- 40 |
- 4 |
Zillow last checked: 8 hours ago
Listing updated: December 03, 2025 at 03:38pm
Listed by:
Stephen H Lau,
RE/MAX Excellence
Source: RAE,MLS®#: E4450442
Facts & features
Interior
Bedrooms & bathrooms
- Bedrooms: 4
- Bathrooms: 4
- Full bathrooms: 2
- 1/2 bathrooms: 2
Primary bedroom
- Level: Upper
Family room
- Level: Basement
- Area: 317.25
- Dimensions: 22.5 x 14.1
Heating
- Baseboard, Hot Water, Natural Gas
Appliances
- Included: Dishwasher-Built-In, Dryer, Oven-Built-In, Refrigerator, Electric Cooktop, Washer
Features
- Closet Organizers, No Smoking Home, Vaulted Ceiling(s)
- Flooring: Carpet, Ceramic Tile, Hardwood
- Windows: Window Coverings
- Basement: Full, Finished
Interior area
- Total structure area: 3,917
- Total interior livable area: 3,917 sqft
Video & virtual tour
Property
Parking
- Total spaces: 3
- Parking features: Heated Garage, Oversized, Triple Garage Attached, See Remarks, Parking-Extra
- Attached garage spaces: 3
Features
- Levels: 2 Storey,3
- Patio & porch: Deck
- Exterior features: Backs Onto Park/Trees, Landscaped
- Fencing: Fenced
- Has view: Yes
- View description: Ravine View, River Valley View, River, River View
- Has water view: Yes
- Water view: Ravine View,River Valley View,River View
Lot
- Features: Backs Onto Park/Trees, Near Golf Course, Hillside, Landscaped, Park/Reserve, Near Public Transit, Schools, Shopping Nearby, See Remarks, Golf Nearby, Public Transportation
- Topography: Hilly
Construction
Type & style
- Home type: SingleFamily
- Property subtype: Single Family Residence
Materials
- Foundation: Concrete Perimeter
- Roof: Cedar Shakes
Condition
- Year built: 1975
Community & HOA
Community
- Features: Closet Organizers, Deck, No Smoking Home, Vaulted Ceiling, See Remarks, Gated, Gated Community
- Security: Smoke Detector(s), Detectors Smoke
Location
- Region: Edmonton
Financial & listing details
- Price per square foot: C$607/sqft
- Date on market: 7/31/2025
- Ownership: Private
Stephen H Lau
By pressing Contact Agent, you agree that the real estate professional identified above may call/text you about your search, which may involve use of automated means and pre-recorded/artificial voices. You don't need to consent as a condition of buying any property, goods, or services. Message/data rates may apply. You also agree to our Terms of Use. Zillow does not endorse any real estate professionals. We may share information about your recent and future site activity with your agent to help them understand what you're looking for in a home.
Price history
Price history
Price history is unavailable.
Public tax history
Public tax history
Tax history is unavailable.Climate risks
Neighborhood: Windermere
Nearby schools
GreatSchools rating
No schools nearby
We couldn't find any schools near this home.
- Loading
