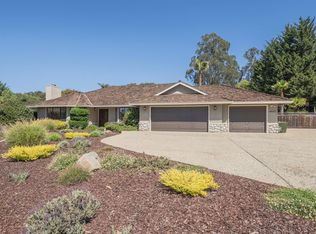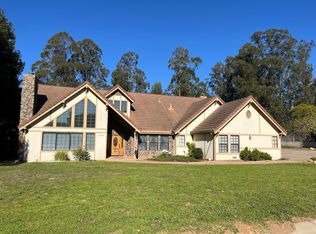Sold for $1,325,000
$1,325,000
18422 Meadowridge Rd, Salinas, CA 93907
4beds
2,755sqft
SingleFamily
Built in 1989
1.02 Acres Lot
$1,348,400 Zestimate®
$481/sqft
$5,374 Estimated rent
Home value
$1,348,400
$1.16M - $1.56M
$5,374/mo
Zestimate® history
Loading...
Owner options
Explore your selling options
What's special
This gorgeous single level 2755 sq.ft. 4 bed 3 bath executive home sits on a newly fenced, fully landscaped 1.02 acre lot in the lovely gated community of Country Meadows. Meticulously maintained & tastefully upgraded throughout, this home boasts 7" wide hand-scraped hickory floors, Bay windows, crown moulding, new LED recessed lighting and Nest thermostat. Stunning kitchen with pantry, 6 burner Wolf range & pot filler, 2 Wolf convection ovens plus warming drawer, Sub Zero Fridge/Freezer & Wine fridge, trash compactor, hammered copper sink & Bosch DW. Other features include a cozy family room with dramatic vaulted pine ceilings & river rock FP, an elegant formal living room with gas FP and a separate formal dining room, master suite with access to the back patio, walk-in closet plus an additional closet and linen closet, sunken corner tub plus a shower stall and private WC. This lovely home is an oasis of genuine quality and tranquility, perfect for entertaining or quiet enjoyment.
Facts & features
Interior
Bedrooms & bathrooms
- Bedrooms: 4
- Bathrooms: 3
- Full bathrooms: 3
Heating
- Forced air, Gas
Cooling
- None
Appliances
- Included: Dishwasher, Dryer, Garbage disposal, Microwave, Refrigerator, Trash compactor, Washer
- Laundry: Tub / Sink, Inside
Features
- Flooring: Carpet, Hardwood
- Has fireplace: Yes
Interior area
- Total interior livable area: 2,755 sqft
Property
Parking
- Parking features: Garage - Attached
Lot
- Size: 1.02 Acres
Details
- Parcel number: 125602040000
Construction
Type & style
- Home type: SingleFamily
Materials
- wood frame
- Roof: Shake / Shingle
Condition
- Year built: 1989
Utilities & green energy
- Utilities for property: Individual Electric Meters, Public Utilities
Community & neighborhood
Location
- Region: Salinas
HOA & financial
HOA
- Has HOA: Yes
- HOA fee: $60 monthly
Other
Other facts
- Bathroom: Shower over Tub - 1, Stall Shower, Double Sinks, Master - Oversized Tub, Master - Stall Shower(s)
- Building Type: Detached
- Listing Class: Residential
- Foundation: Concrete Perimeter and Slab
- Garage Parking Features: Workshop in Garage
- Lot Size Area Maximum Units: Square Feet
- Lot Size Area Minimum Units: Square Feet
- Structure SqFt Source: Assessor
- Kitchen: Pantry, Countertop - Granite, Cooktop - Gas, Warming Drawer, Oven - Double
- Family Room: Separate Family Room
- Water: Public
- Association Fees Include: Roof
- Laundry: Tub / Sink, Inside
- Listing Type: Exclusive Right to Sell
- Utilities: Individual Electric Meters, Public Utilities
- Lot Description: Grade - Gently Sloped
- Sewer Septic: Septic Connected
- HOA Exist Y/N: 1
- HOA Fee: 60
- Additional Listing Info: Not Applicable
- HOA Fee Frequency: Monthly
Price history
| Date | Event | Price |
|---|---|---|
| 11/24/2025 | Sold | $1,325,000+59.3%$481/sqft |
Source: Public Record Report a problem | ||
| 12/29/2017 | Sold | $832,000-7.5%$302/sqft |
Source: Public Record Report a problem | ||
| 11/24/2017 | Pending sale | $899,000$326/sqft |
Source: Blackhorse Real Estate #ML81684831 Report a problem | ||
| 11/15/2017 | Listed for sale | $899,000+53.7%$326/sqft |
Source: Blackhorse Real Estate #ML81684831 Report a problem | ||
| 7/3/2013 | Sold | $585,000-8.6%$212/sqft |
Source: Public Record Report a problem | ||
Public tax history
| Year | Property taxes | Tax assessment |
|---|---|---|
| 2025 | $11,121 +2.2% | $1,014,938 +2% |
| 2024 | $10,876 +1.8% | $995,038 +2% |
| 2023 | $10,681 +0.7% | $975,528 +2% |
Find assessor info on the county website
Neighborhood: 93907
Nearby schools
GreatSchools rating
- 4/10Prunedale Elementary SchoolGrades: K-6Distance: 0.9 mi
- 3/10North Monterey County Middle SchoolGrades: 7-8Distance: 5.6 mi
- 5/10North Monterey County High SchoolGrades: 9-12Distance: 4.4 mi
Get a cash offer in 3 minutes
Find out how much your home could sell for in as little as 3 minutes with a no-obligation cash offer.
Estimated market value$1,348,400
Get a cash offer in 3 minutes
Find out how much your home could sell for in as little as 3 minutes with a no-obligation cash offer.
Estimated market value
$1,348,400

