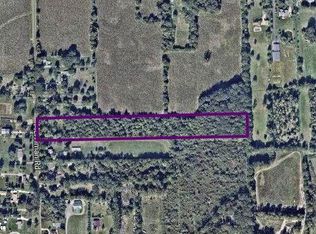Sold
$345,000
18422 Merriman Rd, Romulus, MI 48174
3beds
1,082sqft
Single Family Residence
Built in 1951
4.77 Acres Lot
$347,000 Zestimate®
$319/sqft
$1,494 Estimated rent
Home value
$347,000
$316,000 - $382,000
$1,494/mo
Zestimate® history
Loading...
Owner options
Explore your selling options
What's special
This well loved and maintained Cape Cod on just under 5 acres has so much to offer! Looking for a property that could foster a Home/Small business, Auto Repair or Hobby Farming? The potential here to utilize the acreage and the 40'x60' pole barn with it's central location to the Metro and Ann Arbor areas the possibilities are many. Outbuilding built in 2018 could open Barndominium options as well, and it has a car lift. This home and property boasts updates and amenities that are sure to please: Roof and Septic Tank & Field 2015, Appliances, Furnace & AC 2016, Bathroom update 2017, Home 100Amp Barn 200Amp Elec. 2018, Kitchen 2022. Windows 2018-23, Water-heater 2025. Charm and character is found inside with coved ceilings, archway, and hardwood flooring. Whether you're relaxing out by the picturesque pond watching the goldfish, entertaining guests or throwing some long passes with the kids enjoying the wide open spaces, this family home is sure to please.
Zillow last checked: 8 hours ago
Listing updated: July 17, 2025 at 12:53pm
Listed by:
Kurk Waterhouse 734-649-0378,
The Charles Reinhart Company,
Doreen Waterhouse 734-276-8471,
The Charles Reinhart Company
Bought with:
Melanie Dove
Source: MichRIC,MLS#: 25026526
Facts & features
Interior
Bedrooms & bathrooms
- Bedrooms: 3
- Bathrooms: 1
- Full bathrooms: 1
- Main level bedrooms: 2
Primary bedroom
- Level: Upper
- Area: 18630
- Dimensions: 207.00 x 90.00
Bedroom 2
- Level: Main
- Area: 11020
- Dimensions: 116.00 x 95.00
Bathroom 1
- Level: Main
- Area: 41391
- Dimensions: 81.00 x 511.00
Bathroom 3
- Level: Main
- Area: 10374
- Dimensions: 114.00 x 91.00
Kitchen
- Level: Main
- Area: 119210
- Dimensions: 1310.00 x 91.00
Living room
- Level: Main
- Area: 148030
- Dimensions: 1310.00 x 113.00
Other
- Description: Main floor Hallway
- Level: Main
- Area: 7708
- Dimensions: 94.00 x 82.00
Other
- Description: Hallway
- Level: Upper
- Area: 6438
- Dimensions: 87.00 x 74.00
Other
- Description: Basement
- Level: Basement
- Area: 70448
- Dimensions: 296.00 x 238.00
Heating
- Forced Air
Cooling
- Central Air, Wall Unit(s)
Appliances
- Included: Dryer, Microwave, Range, Refrigerator, Washer
- Laundry: In Basement, Sink
Features
- Ceiling Fan(s)
- Flooring: Laminate, Vinyl, Wood
- Windows: Replacement, Insulated Windows, Window Treatments
- Basement: Michigan Basement
- Has fireplace: No
Interior area
- Total structure area: 1,082
- Total interior livable area: 1,082 sqft
- Finished area below ground: 0
Property
Parking
- Parking features: Garage Door Opener
Features
- Stories: 2
- Exterior features: Other
- Waterfront features: Pond
- Body of water: Private
Lot
- Size: 4.77 Acres
- Dimensions: 330' x 662.6'
Details
- Additional structures: Pole Barn
- Parcel number: 75012990008000
Construction
Type & style
- Home type: SingleFamily
- Architectural style: Cape Cod
- Property subtype: Single Family Residence
Materials
- Brick
- Roof: Asphalt,Shingle
Condition
- New construction: No
- Year built: 1951
Utilities & green energy
- Sewer: Septic Tank
- Water: Public
- Utilities for property: Phone Connected, Natural Gas Connected, Cable Connected
Community & neighborhood
Location
- Region: Romulus
Other
Other facts
- Listing terms: Cash,Conventional
Price history
| Date | Event | Price |
|---|---|---|
| 7/15/2025 | Sold | $345,000+1.5%$319/sqft |
Source: | ||
| 6/11/2025 | Contingent | $340,000$314/sqft |
Source: | ||
| 6/8/2025 | Listed for sale | $340,000+151.9%$314/sqft |
Source: | ||
| 3/23/2015 | Sold | $135,000$125/sqft |
Source: Public Record Report a problem | ||
| 9/23/2014 | Sold | $135,000-9.9%$125/sqft |
Source: Agent Provided Report a problem | ||
Public tax history
| Year | Property taxes | Tax assessment |
|---|---|---|
| 2025 | -- | $117,600 +10.1% |
| 2024 | -- | $106,800 +6.9% |
| 2023 | -- | $99,900 -0.4% |
Find assessor info on the county website
Neighborhood: 48174
Nearby schools
GreatSchools rating
- 7/10Brown Elementary SchoolGrades: PK,1-5Distance: 3.7 mi
- 7/10Carl T. Renton Jr. High SchoolGrades: 6-8Distance: 3.2 mi
- 8/10Huron High SchoolGrades: 9-12Distance: 3.2 mi
Schools provided by the listing agent
- Elementary: Brown School
- Middle: Carl T Renton Jr High School
- High: Huron High School
Source: MichRIC. This data may not be complete. We recommend contacting the local school district to confirm school assignments for this home.
Get a cash offer in 3 minutes
Find out how much your home could sell for in as little as 3 minutes with a no-obligation cash offer.
Estimated market value$347,000
Get a cash offer in 3 minutes
Find out how much your home could sell for in as little as 3 minutes with a no-obligation cash offer.
Estimated market value
$347,000
