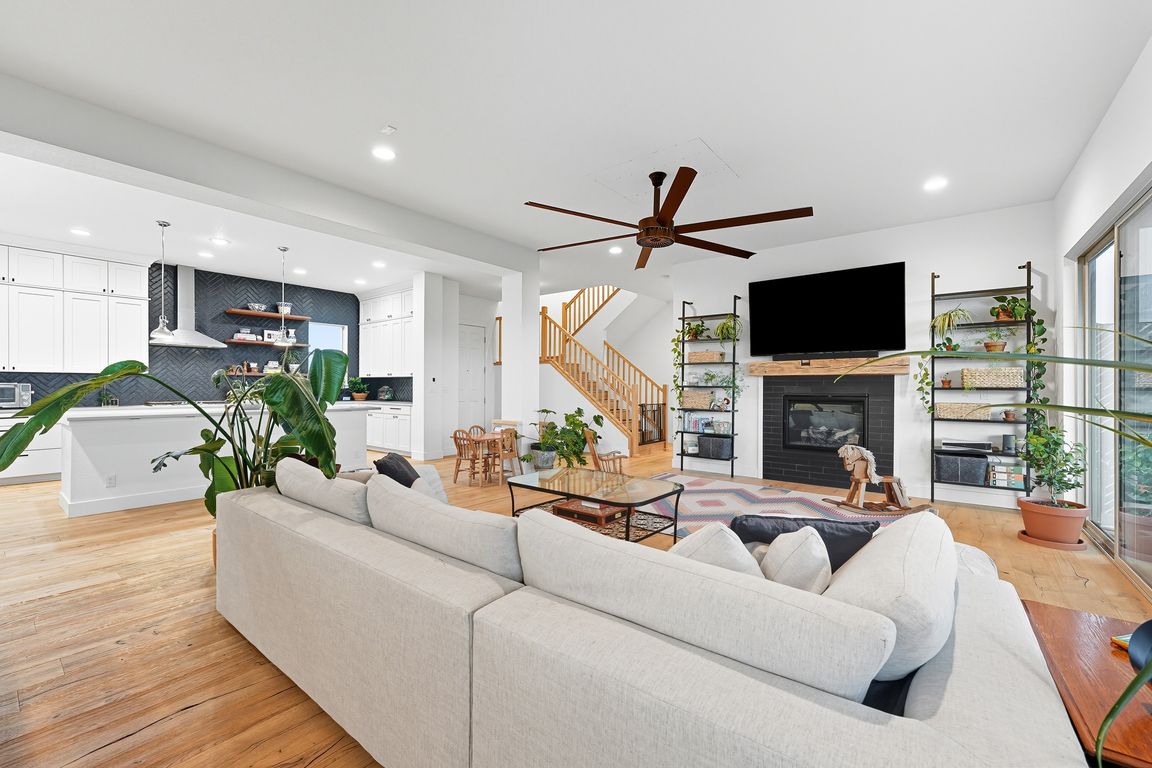
For sale
$1,275,000
7beds
4,443sqft
18422 W 95th Place, Arvada, CO 80007
7beds
4,443sqft
Single family residence
Built in 2022
9,365 sqft
3 Attached garage spaces
$287 price/sqft
What's special
Mountain viewsSweeping mountain viewsModern designGarden bedsBig viewsRecreation zoneDesigner tile
Mountain Views, Modern Design, Heated Home Gym = Colorado Living at Its Best! Live where every window frames the Rockies. Set on an elevated north–south lot backing to open space, this 7 bed, 5 bath, 2022 modern walkout in Arvada’s Candelas community delivers sun soaked southern exposure and sweeping mountain views ...
- 12 days |
- 451 |
- 22 |
Source: REcolorado,MLS#: 4330199
Travel times
Living Room
Kitchen
Primary Bedroom
Zillow last checked: 8 hours ago
Listing updated: November 22, 2025 at 05:33pm
Listed by:
Michelle Clifford 303-579-1029 cliffm27@gmail.com,
Compass Colorado, LLC - Boulder
Source: REcolorado,MLS#: 4330199
Facts & features
Interior
Bedrooms & bathrooms
- Bedrooms: 7
- Bathrooms: 5
- Full bathrooms: 4
- 1/2 bathrooms: 1
- Main level bathrooms: 1
- Main level bedrooms: 1
Bedroom
- Level: Main
- Area: 210 Square Feet
- Dimensions: 14 x 15
Bedroom
- Description: Jack And Jill Ensuite
- Level: Upper
- Area: 150 Square Feet
- Dimensions: 15 x 10
Bedroom
- Description: Jack And Jill Ensuite
- Level: Upper
- Area: 132 Square Feet
- Dimensions: 11 x 12
Bedroom
- Description: Ensuite
- Level: Upper
- Area: 130 Square Feet
- Dimensions: 10 x 13
Bedroom
- Description: Lovely Mountain Views From Bedroom
- Features: Primary Suite
- Level: Upper
- Area: 255 Square Feet
- Dimensions: 17 x 15
Bedroom
- Description: Walkout Level Bedroom With Mountain Views
- Level: Basement
- Area: 143 Square Feet
- Dimensions: 13 x 11
Bedroom
- Description: Walkout Basement Level
- Level: Basement
- Area: 132 Square Feet
- Dimensions: 12 x 11
Bathroom
- Description: Main Floor Convenience
- Level: Main
- Area: 25 Square Feet
- Dimensions: 5 x 5
Bathroom
- Description: Jack And Jill
- Features: En Suite Bathroom
- Level: Upper
- Area: 55 Square Feet
- Dimensions: 11 x 5
Bathroom
- Description: Large Bedroom Ensuite
- Level: Upper
- Area: 40 Square Feet
- Dimensions: 5 x 8
Bathroom
- Description: Luxury Primary Bath With Mountain Views
- Features: Primary Suite
- Level: Upper
- Area: 170 Square Feet
- Dimensions: 17 x 10
Bathroom
- Description: Walkout Basement Level
- Level: Basement
- Area: 66 Square Feet
- Dimensions: 6 x 11
Dining room
- Level: Main
- Area: 180 Square Feet
- Dimensions: 15 x 12
Family room
- Description: Exterior Walkout Entry Full Views 9 Feet Ceilings
- Level: Basement
- Area: 928 Square Feet
- Dimensions: 32 x 29
Gym
- Level: Main
- Area: 304 Square Feet
- Dimensions: 16 x 19
Kitchen
- Level: Main
- Area: 374 Square Feet
- Dimensions: 17 x 22
Laundry
- Description: Dedicated Laundry Room Upstairs With Storage
- Level: Upper
- Area: 77 Square Feet
- Dimensions: 11 x 7
Living room
- Level: Main
- Area: 368 Square Feet
- Dimensions: 16 x 23
Mud room
- Description: 10 Foot Soaring Ceilings Throughout, 2 Mudrooms
- Level: Main
- Area: 54 Square Feet
- Dimensions: 6 x 9
Mud room
- Description: At Gym Entrance
- Level: Main
- Area: 63 Square Feet
- Dimensions: 7 x 9
Utility room
- Description: Lots Of Extra Storage Room
- Level: Basement
- Area: 216 Square Feet
- Dimensions: 18 x 12
Heating
- Forced Air
Cooling
- Central Air
Appliances
- Included: Cooktop, Dishwasher, Disposal, Dryer, Microwave, Oven, Range Hood, Refrigerator, Washer
- Laundry: In Unit
Features
- Built-in Features, Ceiling Fan(s), Eat-in Kitchen, Entrance Foyer, Five Piece Bath, High Ceilings, High Speed Internet, Jack & Jill Bathroom, Kitchen Island, Open Floorplan, Pantry, Primary Suite, Walk-In Closet(s)
- Flooring: Concrete, Tile, Wood
- Basement: Bath/Stubbed,Exterior Entry,Finished,Full,Walk-Out Access
- Has fireplace: Yes
- Fireplace features: Living Room
Interior area
- Total structure area: 4,443
- Total interior livable area: 4,443 sqft
- Finished area above ground: 2,962
- Finished area below ground: 1,481
Video & virtual tour
Property
Parking
- Total spaces: 3
- Parking features: Concrete, Heated Garage, Insulated Garage, Oversized, Storage
- Attached garage spaces: 3
Features
- Levels: Two
- Stories: 2
- Entry location: Ground
- Patio & porch: Covered, Deck, Front Porch, Patio
- Exterior features: Balcony, Fire Pit, Garden, Lighting, Private Yard, Rain Gutters
- Fencing: Full
- Has view: Yes
- View description: City, Meadow, Mountain(s), Plains
Lot
- Size: 9,365 Square Feet
- Features: Borders Public Land, Foothills, Greenbelt, Landscaped, Near Public Transit, Near Ski Area
Details
- Parcel number: 506698
- Zoning: Res
- Special conditions: Standard
Construction
Type & style
- Home type: SingleFamily
- Architectural style: Contemporary
- Property subtype: Single Family Residence
Materials
- Brick, Frame, Wood Siding
- Foundation: Slab
- Roof: Composition
Condition
- Year built: 2022
Utilities & green energy
- Electric: 110V, 220 Volts
- Sewer: Public Sewer
- Water: Public
- Utilities for property: Cable Available, Electricity Connected, Natural Gas Connected
Community & HOA
Community
- Security: Carbon Monoxide Detector(s), Smoke Detector(s)
- Subdivision: Candelas Flg 4 Amd 1
HOA
- Has HOA: Yes
- Amenities included: Clubhouse, Fitness Center, Garden Area, Park, Playground, Pool, Spa/Hot Tub, Tennis Court(s), Trail(s)
- Services included: Reserve Fund, Maintenance Grounds, Snow Removal
- HOA name: Vauxmont Md
- HOA phone: 720-625-8080
Location
- Region: Arvada
Financial & listing details
- Price per square foot: $287/sqft
- Tax assessed value: $846,514
- Annual tax amount: $10,593
- Date on market: 11/12/2025
- Listing terms: Cash,Conventional,FHA,Jumbo
- Exclusions: Seller Personal Property And Staging Items, Water Filtration System, Ceiling Fan In Living Room, Washer And Dryer, Some Light Fixtures, Gym Equipment
- Ownership: Individual
- Electric utility on property: Yes