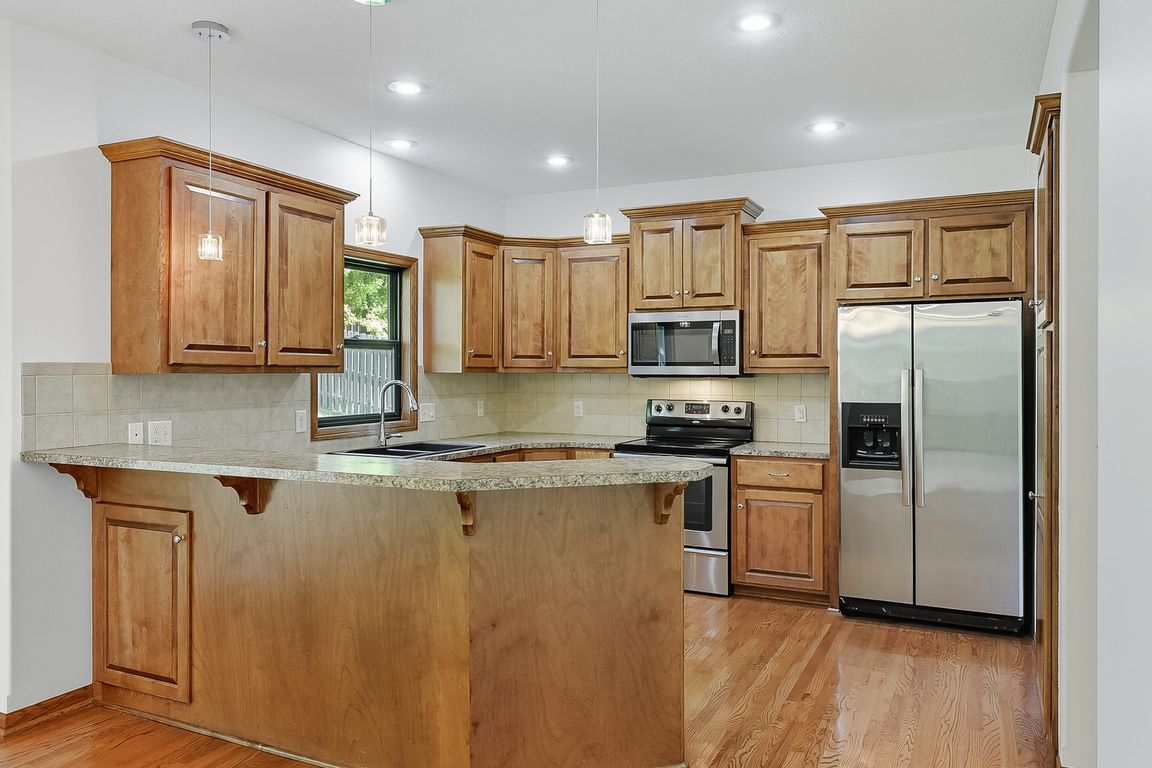
For salePrice cut: $23K (11/12)
$407,000
4beds
2,854sqft
18424 Howard St, Elkhorn, NE 68022
4beds
2,854sqft
Single family residence
Built in 2009
10,454 sqft
2 Attached garage spaces
$143 price/sqft
$200 annually HOA fee
What's special
Welcome to this beautiful 2-story Elkhorn home in The Grove, featuring 4 bedrooms, 3 bathrooms, and a spacious open floor plan ideal for everyday living. A grand 2-story entryway, large windows, and hardwood floors create a bright, inviting main level perfect for family nights or entertaining. Upstairs, all bedrooms are generously ...
- 7 days |
- 1,205 |
- 61 |
Likely to sell faster than
Source: GPRMLS,MLS#: 22532533
Travel times
Kitchen
Primary Bedroom
Dining Room
Zillow last checked: 8 hours ago
Listing updated: November 16, 2025 at 10:05pm
Listed by:
Veronica Meyer 402-880-6968,
BHHS Ambassador Real Estate,
Nic Wiens 402-290-6969,
BHHS Ambassador Real Estate
Source: GPRMLS,MLS#: 22532533
Facts & features
Interior
Bedrooms & bathrooms
- Bedrooms: 4
- Bathrooms: 3
- Full bathrooms: 1
- 3/4 bathrooms: 1
- 1/2 bathrooms: 1
- Main level bathrooms: 1
Primary bedroom
- Features: Wall/Wall Carpeting, Ceiling Fan(s)
- Level: Second
Bedroom 2
- Features: Wall/Wall Carpeting
- Level: Second
Bedroom 3
- Features: Wall/Wall Carpeting
- Level: Second
Bedroom 4
- Features: Wall/Wall Carpeting
- Level: Second
Kitchen
- Level: Main
Living room
- Features: Wall/Wall Carpeting, Fireplace
- Level: Main
Basement
- Area: 998
Heating
- Natural Gas, Forced Air
Cooling
- Central Air
Features
- Basement: Unfinished
- Number of fireplaces: 1
- Fireplace features: Living Room
Interior area
- Total structure area: 2,854
- Total interior livable area: 2,854 sqft
- Finished area above ground: 2,109
- Finished area below ground: 745
Property
Parking
- Total spaces: 2
- Parking features: Built-In, Garage
- Attached garage spaces: 2
Features
- Levels: Two
- Patio & porch: Patio
- Exterior features: Sprinkler System
- Fencing: None
Lot
- Size: 10,454.4 Square Feet
- Dimensions: 24.85 x 8.12 x 120.08 x 60 x 131.78
- Features: Up to 1/4 Acre., City Lot, Subdivided, Public Sidewalk
Details
- Parcel number: 1222121380
Construction
Type & style
- Home type: SingleFamily
- Property subtype: Single Family Residence
Materials
- Masonite
- Foundation: Concrete Perimeter
- Roof: Composition
Condition
- Not New and NOT a Model
- New construction: No
- Year built: 2009
Utilities & green energy
- Sewer: Public Sewer
- Water: Public
Community & HOA
Community
- Subdivision: The Grove
HOA
- Has HOA: Yes
- HOA fee: $200 annually
Location
- Region: Elkhorn
Financial & listing details
- Price per square foot: $143/sqft
- Tax assessed value: $337,100
- Annual tax amount: $5,408
- Date on market: 11/12/2025
- Listing terms: VA Loan,FHA,Conventional,Cash
- Ownership: Fee Simple