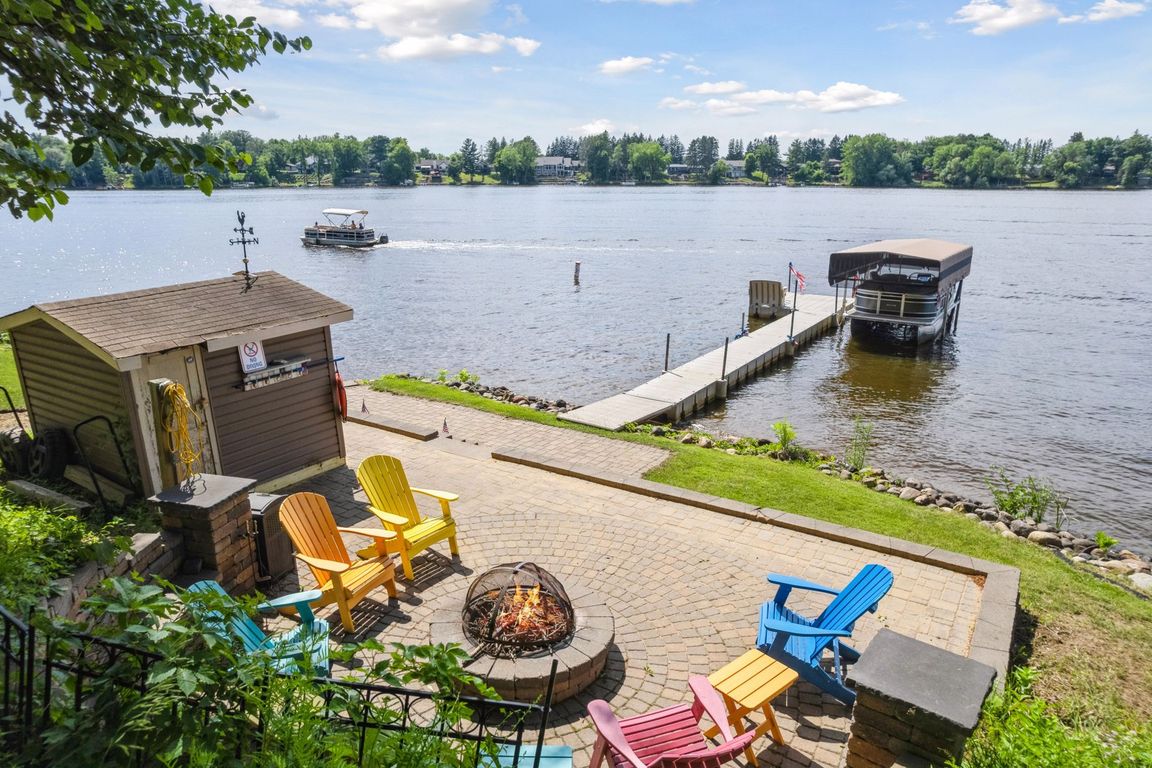
Active
$1,150,000
5beds
3,413sqft
18425 N Lake Ln, Pine City, MN 55063
5beds
3,413sqft
Single family residence
Built in 1960
0.81 Acres
5 Garage spaces
$337 price/sqft
What's special
Spacious primary suiteWest-facing sandy shorelineExpansive wraparound decksCozy lakeside fire pitVaulted pine ceilingsInviting patiosCharming boathouse
Set along nearly 200 feet of pristine, west-facing sandy shoreline, this extraordinary property offers a rare combination of natural beauty, modern comfort, and four-season recreation. Located directly on the shores of Cross Lake, with boat access to the Snake River and Lake Pokegama, you’re just minutes by water from the vibrant ...
- 19 days |
- 1,003 |
- 22 |
Source: NorthstarMLS as distributed by MLS GRID,MLS#: 6788946
Travel times
Attic (Finished)
Zillow last checked: 7 hours ago
Listing updated: September 15, 2025 at 05:40pm
Listed by:
Crush Real Estate Group - Laura Whitney 612-387-3052,
LaBelle Real Estate Group Inc,
Crush Real Estate Group -Emily Cox 651-755-5789
Source: NorthstarMLS as distributed by MLS GRID,MLS#: 6788946
Facts & features
Interior
Bedrooms & bathrooms
- Bedrooms: 5
- Bathrooms: 3
- Full bathrooms: 1
- 3/4 bathrooms: 2
Rooms
- Room types: Living Room, Family Room, Kitchen, Bedroom 1, Bedroom 2, Bedroom 3, Bedroom 4, Deck, Bedroom 5, Other Room, Foyer, Hobby Room, Dining Room, Laundry, Storage, Garage
Bedroom 1
- Level: Main
- Area: 182 Square Feet
- Dimensions: 14X13
Bedroom 2
- Level: Main
- Area: 121 Square Feet
- Dimensions: 11X11
Bedroom 3
- Level: Main
- Area: 112.5 Square Feet
- Dimensions: 12.5X9
Bedroom 4
- Level: Lower
- Area: 120 Square Feet
- Dimensions: 10X12
Bedroom 5
- Level: Lower
- Area: 115.5 Square Feet
- Dimensions: 10.5X11
Deck
- Level: Main
- Area: 954 Square Feet
- Dimensions: 53X18
Dining room
- Level: Main
- Area: 352 Square Feet
- Dimensions: 22x16
Family room
- Level: Lower
- Area: 425 Square Feet
- Dimensions: 25x17
Foyer
- Level: Main
- Area: 70 Square Feet
- Dimensions: 7 x 10
Garage
- Level: Upper
- Area: 600 Square Feet
- Dimensions: 30x20
Other
- Level: Lower
- Area: 238 Square Feet
- Dimensions: 17X14
Kitchen
- Level: Main
- Area: 374 Square Feet
- Dimensions: 22x17
Laundry
- Level: Lower
- Area: 72 Square Feet
- Dimensions: 9x8
Living room
- Level: Main
- Area: 399 Square Feet
- Dimensions: 19x21
Other
- Level: Main
- Area: 297 Square Feet
- Dimensions: 18X16.5
Storage
- Level: Lower
- Area: 112 Square Feet
- Dimensions: 8x14
Storage
- Level: Lower
- Area: 63 Square Feet
- Dimensions: 9x7
Heating
- Forced Air
Cooling
- Central Air
Appliances
- Included: Chandelier, Dishwasher, Dryer, Microwave, Range, Refrigerator, Stainless Steel Appliance(s), Washer, Wine Cooler
Features
- Basement: Drain Tiled,Egress Window(s),Finished,Full,Storage Space,Sump Basket,Sump Pump,Tile Shower,Walk-Out Access
- Number of fireplaces: 1
- Fireplace features: Double Sided, Gas
Interior area
- Total structure area: 3,413
- Total interior livable area: 3,413 sqft
- Finished area above ground: 2,716
- Finished area below ground: 1,445
Property
Parking
- Total spaces: 5
- Parking features: Detached, Concrete, Garage, Garage Door Opener, Heated Garage, Insulated Garage, Multiple Garages
- Garage spaces: 5
- Has uncovered spaces: Yes
- Details: Garage Dimensions (30x26), Garage Door Height (10)
Accessibility
- Accessibility features: None
Features
- Levels: One
- Stories: 1
- Patio & porch: Deck, Front Porch, Patio, Porch, Rear Porch, Side Porch, Terrace, Wrap Around
- Has view: Yes
- View description: Panoramic, West
- Waterfront features: Lake Front, Waterfront Num(58011900), Lake Bottom(Sand), Lake Acres(925), Lake Depth(30)
- Body of water: Cross
- Frontage length: Water Frontage: 198
Lot
- Size: 0.81 Acres
- Dimensions: 198 x 389 x 447
- Features: Island/Peninsula, Many Trees
Details
- Additional structures: Additional Garage
- Foundation area: 1485
- Parcel number: R080370000
- Zoning description: Residential-Single Family
Construction
Type & style
- Home type: SingleFamily
- Property subtype: Single Family Residence
Materials
- Brick/Stone, Vinyl Siding
- Roof: Asphalt
Condition
- Age of Property: 65
- New construction: No
- Year built: 1960
Utilities & green energy
- Electric: 200+ Amp Service
- Gas: Natural Gas
- Sewer: City Sewer/Connected
- Water: Well
Community & HOA
HOA
- Has HOA: No
Location
- Region: Pine City
Financial & listing details
- Price per square foot: $337/sqft
- Tax assessed value: $644,300
- Annual tax amount: $5,924
- Date on market: 9/15/2025