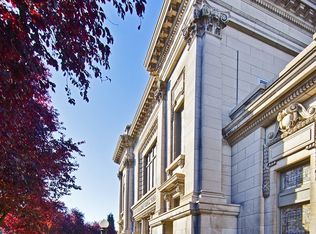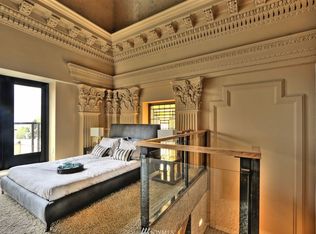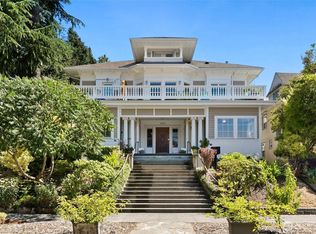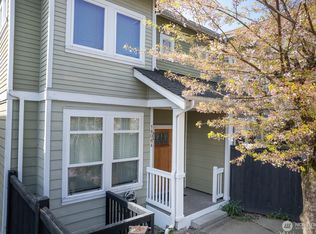Sold
Listed by:
Laura S. Halliday,
Realogics Sotheby's Int'l Rlty,
Katherine Halliday,
Realogics Sotheby's Int'l Rlty
Bought with: RE/MAX Metro Realty, Inc.
$2,155,000
1843 16th Avenue #2, Seattle, WA 98122
2beds
2,770sqft
Townhouse
Built in 2011
1,707.55 Square Feet Lot
$2,160,100 Zestimate®
$778/sqft
$4,356 Estimated rent
Home value
$2,160,100
$2.01M - $2.33M
$4,356/mo
Zestimate® history
Loading...
Owner options
Explore your selling options
What's special
Behold The Sanctuary...undoubtedly one of the most unique & impressive townhome communities in Seattle! One of just 12 homes in this historic & architecturally significant landmark-The First Church of Christ. Bold NYC loft vibes throughout...the columns, vaulted ceilings, exposed brick, concrete floors, stainless countertops, floating stairs, soaring 35ft ceilings & steel beams all work together to create the most sophisticated and unique background. All this is accessed from the secure garage below (2 spaces) with a private elevator that only will open into your home. Fantastic location, just a block off the trendy & eclectic shops on Capitol Hill, minutes from downtown, Volunteer Park, light rail and the UW. Be still my beating heart!
Zillow last checked: 8 hours ago
Listing updated: November 28, 2025 at 04:01am
Listed by:
Laura S. Halliday,
Realogics Sotheby's Int'l Rlty,
Katherine Halliday,
Realogics Sotheby's Int'l Rlty
Bought with:
Jon A. Reiswig, 75278
RE/MAX Metro Realty, Inc.
Source: NWMLS,MLS#: 2401774
Facts & features
Interior
Bedrooms & bathrooms
- Bedrooms: 2
- Bathrooms: 3
- Full bathrooms: 2
- 1/2 bathrooms: 1
- Main level bathrooms: 1
Primary bedroom
- Level: Lower
Bathroom full
- Level: Lower
Other
- Level: Main
Bonus room
- Level: Lower
Den office
- Level: Lower
Dining room
- Level: Main
Entry hall
- Level: Main
Great room
- Level: Main
Kitchen with eating space
- Level: Main
Living room
- Level: Main
Heating
- Fireplace, Forced Air, Electric, Natural Gas
Cooling
- Central Air, Heat Pump
Appliances
- Included: Dishwasher(s), Disposal, Double Oven, Dryer(s), Microwave(s), Refrigerator(s), Washer(s), Garbage Disposal, Water Heater: Electic, Water Heater Location: Top Floor
Features
- Bath Off Primary, Dining Room, Loft
- Flooring: Concrete, Engineered Hardwood
- Doors: French Doors
- Basement: Daylight,Finished
- Number of fireplaces: 1
- Fireplace features: See Remarks, Main Level: 1, Fireplace
Interior area
- Total structure area: 2,770
- Total interior livable area: 2,770 sqft
Property
Parking
- Total spaces: 2
- Parking features: Attached Garage
- Attached garage spaces: 2
Accessibility
- Accessibility features: Accessible Approach with Ramp, Accessible Bath, Accessible Bedroom, Accessible Central Living Area, Accessible Elevator Installed, Accessible Entrance, Accessible Kitchen, Accessible Utility, Other
Features
- Levels: Multi/Split
- Entry location: Main
- Patio & porch: Bath Off Primary, Dining Room, Elevator, Fireplace, French Doors, Loft, Security System, Sprinkler System, Vaulted Ceiling(s), Walk-In Closet(s), Water Heater, Wine/Beverage Refrigerator
- Has view: Yes
- View description: Territorial
Lot
- Size: 1,707 sqft
- Features: Adjacent to Public Land, Corner Lot, Curbs, Paved, Sidewalk, Cable TV, Gas Available, Gated Entry, High Speed Internet, Patio, Sprinkler System
- Topography: Level
- Residential vegetation: Garden Space
Details
- Parcel number: 2559950020
- Zoning: LR3
- Zoning description: Jurisdiction: City
- Special conditions: Standard
- Other equipment: Leased Equipment: None
Construction
Type & style
- Home type: Townhouse
- Architectural style: Traditional
- Property subtype: Townhouse
Materials
- Cement/Concrete, Stone
- Foundation: Poured Concrete
- Roof: Flat
Condition
- Very Good
- Year built: 2011
Utilities & green energy
- Electric: Company: Seattle City Light
- Sewer: Sewer Connected, Company: SPU
- Water: Public, Company: SPU
- Utilities for property: Roku, Atlas
Community & neighborhood
Security
- Security features: Security System
Community
- Community features: CCRs
Location
- Region: Seattle
- Subdivision: Capitol Hill
HOA & financial
HOA
- HOA fee: $1,430 monthly
- Services included: Common Area Maintenance, Earthquake Insurance
Other
Other facts
- Listing terms: Cash Out,Conventional
- Cumulative days on market: 54 days
Price history
| Date | Event | Price |
|---|---|---|
| 10/28/2025 | Sold | $2,155,000-1.8%$778/sqft |
Source: | ||
| 9/8/2025 | Pending sale | $2,195,000$792/sqft |
Source: | ||
| 7/16/2025 | Listed for sale | $2,195,000+123.1%$792/sqft |
Source: | ||
| 7/24/2012 | Sold | $984,000$355/sqft |
Source: | ||
Public tax history
Tax history is unavailable.
Neighborhood: Capitol Hill
Nearby schools
GreatSchools rating
- 9/10Stevens Elementary SchoolGrades: K-5Distance: 0.9 mi
- 7/10Edmonds S. Meany Middle SchoolGrades: 6-8Distance: 0.4 mi
- 8/10Garfield High SchoolGrades: 9-12Distance: 1 mi
Sell for more on Zillow
Get a free Zillow Showcase℠ listing and you could sell for .
$2,160,100
2% more+ $43,202
With Zillow Showcase(estimated)
$2,203,302


