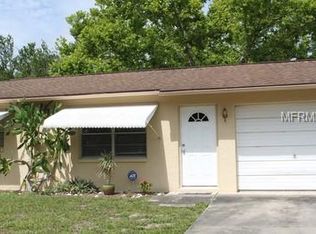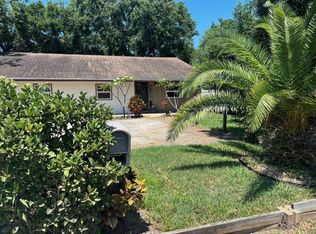Sold for $240,000
$240,000
1843 Berg Rd, Holiday, FL 34690
3beds
1,100sqft
Single Family Residence
Built in 1960
10,000 Square Feet Lot
$239,700 Zestimate®
$218/sqft
$1,565 Estimated rent
Home value
$239,700
$221,000 - $261,000
$1,565/mo
Zestimate® history
Loading...
Owner options
Explore your selling options
What's special
This completely remodeled home is the perfect home for a new and growing family! Located near schools, shopping, and dining with this property just a half mile from downtown Tarpon Springs Sponge Docks. This home offers 1,100 sqft, with an oversized lot and a large shed. This property has 3 spacious bedrooms and 1 completely remodeled bathroom, as well as a new kitchen with brand new appliances. Upon entering the home, you will notice all new vinyl plank flooring, as well as new paint inside and out. Fenced backyard. The bathroom has been fully updated and includes a new vanity, hardware, tub, lighting, and luxury Vinyl floors. Open concept as you walk in directly to the spacious kitchen and living room area. This home has a lot to offer, and it won’t last long. Be sure to schedule an appointment today!
Zillow last checked: 8 hours ago
Listing updated: December 30, 2025 at 11:53am
Listing Provided by:
Grant Cardwell 727-481-9696,
DALTON WADE INC 888-668-8283
Bought with:
Christina Montero, 3597519
JASON MITCHELL REAL ESTATE FLO
Source: Stellar MLS,MLS#: TB8397070 Originating MLS: Suncoast Tampa
Originating MLS: Suncoast Tampa

Facts & features
Interior
Bedrooms & bathrooms
- Bedrooms: 3
- Bathrooms: 1
- Full bathrooms: 1
Primary bedroom
- Features: Built-in Closet
- Level: First
- Area: 300 Square Feet
- Dimensions: 20x15
Primary bathroom
- Level: First
- Area: 300 Square Feet
- Dimensions: 20x15
Kitchen
- Level: First
- Area: 300 Square Feet
- Dimensions: 15x20
Living room
- Level: First
- Area: 300 Square Feet
- Dimensions: 15x20
Heating
- Central
Cooling
- Central Air
Appliances
- Included: Microwave, Range, Refrigerator
- Laundry: None
Features
- Other
- Flooring: Luxury Vinyl
- Has fireplace: No
Interior area
- Total structure area: 1,640
- Total interior livable area: 1,100 sqft
Property
Parking
- Total spaces: 1
- Parking features: Garage - Attached
- Attached garage spaces: 1
Features
- Levels: One
- Stories: 1
- Exterior features: Other
Lot
- Size: 10,000 sqft
Details
- Parcel number: 162631009.0000.00018.0
- Zoning: R4
- Special conditions: None
Construction
Type & style
- Home type: SingleFamily
- Property subtype: Single Family Residence
Materials
- Block
- Foundation: Slab
- Roof: Shingle
Condition
- New construction: No
- Year built: 1960
Utilities & green energy
- Sewer: Septic Tank
- Water: Well
- Utilities for property: Other
Community & neighborhood
Location
- Region: Holiday
- Subdivision: SCANDIA VILLAGE
HOA & financial
HOA
- Has HOA: No
Other fees
- Pet fee: $0 monthly
Other financial information
- Total actual rent: 0
Other
Other facts
- Ownership: Fee Simple
- Road surface type: Asphalt, Concrete
Price history
| Date | Event | Price |
|---|---|---|
| 12/26/2025 | Sold | $240,000$218/sqft |
Source: | ||
| 9/28/2025 | Pending sale | $240,000$218/sqft |
Source: | ||
| 7/28/2025 | Price change | $240,000-4%$218/sqft |
Source: | ||
| 6/14/2025 | Listed for sale | $250,000+117.4%$227/sqft |
Source: | ||
| 4/3/2025 | Sold | $115,000+92%$105/sqft |
Source: Public Record Report a problem | ||
Public tax history
| Year | Property taxes | Tax assessment |
|---|---|---|
| 2024 | $1,618 +1% | $83,569 +2.7% |
| 2023 | $1,602 +13.7% | $81,393 +6.2% |
| 2022 | $1,409 +7% | $76,638 +7.6% |
Find assessor info on the county website
Neighborhood: 34690
Nearby schools
GreatSchools rating
- 1/10Sunray Elementary SchoolGrades: PK-5Distance: 0.9 mi
- 3/10Paul R. Smith Middle SchoolGrades: 6-8Distance: 2.1 mi
- 2/10Anclote High SchoolGrades: 9-12Distance: 2.2 mi
Get a cash offer in 3 minutes
Find out how much your home could sell for in as little as 3 minutes with a no-obligation cash offer.
Estimated market value$239,700
Get a cash offer in 3 minutes
Find out how much your home could sell for in as little as 3 minutes with a no-obligation cash offer.
Estimated market value
$239,700

