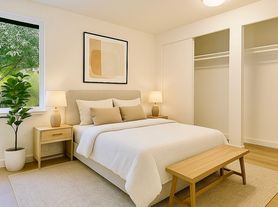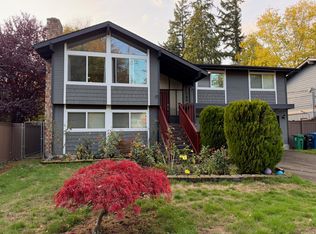This refined 4-bedroom, 3-bath home offers generous living areas, a dedicated office, and a second upstairs living room in a quiet Shoreline neighborhood.
Its welcoming main living area centers around a fireplace with built-in cabinetry, offering an elegant focal point for everyday gathering or evening unwinding. Tall windows and sliding glass doors introduce natural light and connect the space to the fenced outdoor area, giving you room to relax or host with ease. Up to two pet cats are welcome to make this home their own.
Adjacent sits a well-appointed kitchen with white cabinetry, subway tile backsplash, a gas range, and ample counter space for cooking and conversation. A walk-in pantry adds both function and convenience, while the nearby dining area suits weeknight meals or weekend brunch.
Four bedrooms support a range of living needs, and the dedicated office provides privacy for work or study. Your primary suite includes a soaking tub, separate glass shower, and a walk-in closet for everyday comfort. Meanwhile, the additional living room upstairs offers flexibility for a media lounge, play area, or creative space. An in-home laundry room and attached 2-car garage add everyday practicality.
From here, you're minutes to Central Market Shoreline, Hamlin Park's wooded trails, and quick routes along Aurora Ave N and I-5 for reaching Seattle, Edmonds, or Shoreline Community College with ease.
*Pet weight limit is 30 lbs - if your pet exceeds this, please reach out to see if we can accommodate!
*Fireplace is for decorative use only and cannot be used without consent from Belong.
*Our homes come as-is with all essentials in working order. Want upgrades? Request it through the Belong app, and our trusted pros will take care of the rest!
House for rent
$4,200/mo
1843 N 167th St, Shoreline, WA 98133
4beds
2,890sqft
Price may not include required fees and charges.
Single family residence
Available now
Cats OK
-- A/C
In unit laundry
2 Attached garage spaces parking
Natural gas, forced air
What's special
Well-appointed kitchenNatural lightPrimary suiteWalk-in closetSoaking tubSeparate glass showerFenced outdoor area
- 1 day |
- -- |
- -- |
Travel times
Looking to buy when your lease ends?
Consider a first-time homebuyer savings account designed to grow your down payment with up to a 6% match & a competitive APY.
Open houses
Facts & features
Interior
Bedrooms & bathrooms
- Bedrooms: 4
- Bathrooms: 3
- Full bathrooms: 3
Heating
- Natural Gas, Forced Air
Appliances
- Included: Dishwasher, Dryer, Microwave, Range Oven, Refrigerator, Washer
- Laundry: In Unit
Features
- Walk In Closet
Interior area
- Total interior livable area: 2,890 sqft
Video & virtual tour
Property
Parking
- Total spaces: 2
- Parking features: Attached
- Has attached garage: Yes
- Details: Contact manager
Features
- Exterior features: , Garden, Heating system: ForcedAir, Heating: Gas, Walk In Closet
Details
- Parcel number: 5253300286
Construction
Type & style
- Home type: SingleFamily
- Property subtype: Single Family Residence
Community & HOA
Location
- Region: Shoreline
Financial & listing details
- Lease term: 1 Year
Price history
| Date | Event | Price |
|---|---|---|
| 11/13/2025 | Price change | $4,200+2.4%$1/sqft |
Source: Zillow Rentals | ||
| 11/12/2025 | Listed for rent | $4,100$1/sqft |
Source: Zillow Rentals | ||
| 5/2/2017 | Sold | $926,300$321/sqft |
Source: | ||

