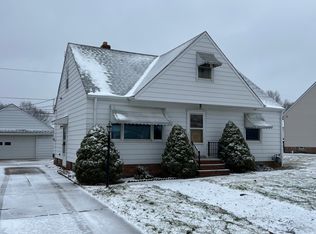Sold for $236,000
$236,000
1843 Rush Rd, Wickliffe, OH 44092
3beds
1,731sqft
Single Family Residence
Built in 1958
9,051.77 Square Feet Lot
$233,300 Zestimate®
$136/sqft
$1,565 Estimated rent
Home value
$233,300
$222,000 - $245,000
$1,565/mo
Zestimate® history
Loading...
Owner options
Explore your selling options
What's special
Welcome home to 1843 Rush Rd., in Wickliffe! A beautifully updated ranch with 3 bedrooms, 1 bath, family room, partially finished basement (with a toilet), 2 car detached garage and a fully fenced in backyard and fire pit! This home comes will all appliances and a one-year home warranty! Step inside to find the updated living room with refinished hardwood floors and a ton of natural light. 3 spacious bedrooms with fresh paint, refinished hardwood floors, doors and hardware! One of the bedrooms has pull downstairs for attic access. Updated first floor full bath! Updated kitchen will all appliances that opens up into a large family room. The family room has been updated with flooring, paint and lighting. This is a great space for comfort and functionality. Enjoy the lower-level finished recreation area and an additional bonus room. There are a lot of options with the two finished area spaces. The lower level also includes a laundry, storage and a toilet for future equity growth. Enjoy the fully fenced in backyard with a gate, fire pit, trailer/gazebo patio area, storage shed and yard space. A 2-car detached garage with a side door access provides plenty of room for parking and storage needs. Programmable garage door opener! Sewer and dye test have passed for City of Wickliffe POS and seller is working on the concrete blocks and house will be Violation Free. Located with convenient access to the freeway, 35 min to Cleveland Hopkins International Airport, 23 minutes to Public Square, school, shopping and much more! This is a move in ready home. Purchase and enjoy the experience of all the joy and warmth a home can bring and share. Here's a great opportunity!
Zillow last checked: 8 hours ago
Listing updated: July 15, 2025 at 01:15pm
Listing Provided by:
Jayme M Sandy jsandy@remax.net440-488-0415,
RE/MAX Results
Bought with:
Meredith Jones, 2024002680
Howard Hanna
Source: MLS Now,MLS#: 5131823 Originating MLS: Lake Geauga Area Association of REALTORS
Originating MLS: Lake Geauga Area Association of REALTORS
Facts & features
Interior
Bedrooms & bathrooms
- Bedrooms: 3
- Bathrooms: 1
- Full bathrooms: 1
- Main level bathrooms: 1
- Main level bedrooms: 3
Primary bedroom
- Description: Flooring: Hardwood
- Level: First
- Dimensions: 12 x 11
Bedroom
- Description: Flooring: Hardwood
- Level: First
- Dimensions: 11 x 10
Bedroom
- Description: Flooring: Hardwood
- Level: First
- Dimensions: 13 x 9
Bathroom
- Description: Flooring: Luxury Vinyl Tile
- Level: First
- Dimensions: 7 x 5
Bonus room
- Description: Flooring: Carpet
- Level: Lower
- Dimensions: 11 x 8
Family room
- Description: Flooring: Luxury Vinyl Tile
- Level: First
- Dimensions: 30 x 19
Kitchen
- Description: Flooring: Luxury Vinyl Tile
- Level: First
- Dimensions: 18 x 7
Laundry
- Level: Lower
- Dimensions: 13 x 8
Living room
- Description: Flooring: Hardwood
- Level: First
- Dimensions: 25 x 11
Pantry
- Level: Lower
- Dimensions: 4 x 6
Recreation
- Description: Flooring: Carpet
- Level: Lower
- Dimensions: 29 x 11
Utility room
- Level: Lower
- Dimensions: 14 x 26
Heating
- Gas
Cooling
- Central Air
Appliances
- Included: Dryer, Dishwasher, Microwave, Range, Refrigerator, Washer
- Laundry: Inside, In Bathroom
Features
- Basement: Full,Partially Finished
- Has fireplace: No
Interior area
- Total structure area: 1,731
- Total interior livable area: 1,731 sqft
- Finished area above ground: 1,324
- Finished area below ground: 407
Property
Parking
- Total spaces: 2
- Parking features: Concrete, Drain, Driveway, Detached, Electricity, Garage Faces Front, Garage, Garage Door Opener
- Garage spaces: 2
Features
- Levels: One
- Stories: 1
- Patio & porch: Patio
- Exterior features: Fire Pit
- Fencing: Full,Gate,Wood
Lot
- Size: 9,051 sqft
- Dimensions: 62 x 146
- Features: Back Yard, City Lot, Front Yard
Details
- Additional structures: Gazebo, Outbuilding, Storage
- Parcel number: 29B005G010340
Construction
Type & style
- Home type: SingleFamily
- Architectural style: Ranch
- Property subtype: Single Family Residence
Materials
- Aluminum Siding, Brick
- Foundation: Block
- Roof: Asphalt,Fiberglass
Condition
- Updated/Remodeled
- Year built: 1958
Details
- Warranty included: Yes
Utilities & green energy
- Sewer: Public Sewer
- Water: Public
Community & neighborhood
Security
- Security features: Smoke Detector(s)
Location
- Region: Wickliffe
- Subdivision: Overlook Estates 1
Other
Other facts
- Listing terms: Cash,Conventional,FHA,VA Loan
Price history
| Date | Event | Price |
|---|---|---|
| 7/15/2025 | Sold | $236,000+0.4%$136/sqft |
Source: | ||
| 6/20/2025 | Pending sale | $235,000$136/sqft |
Source: | ||
| 6/17/2025 | Listed for sale | $235,000+40.7%$136/sqft |
Source: | ||
| 9/1/2022 | Sold | $167,000-1.7%$96/sqft |
Source: | ||
| 8/14/2022 | Pending sale | $169,900$98/sqft |
Source: | ||
Public tax history
| Year | Property taxes | Tax assessment |
|---|---|---|
| 2024 | $3,403 -3.6% | $59,430 +20% |
| 2023 | $3,528 -0.7% | $49,520 |
| 2022 | $3,553 -0.4% | $49,520 |
Find assessor info on the county website
Neighborhood: 44092
Nearby schools
GreatSchools rating
- 5/10Wickliffe Elementary SchoolGrades: PK-4Distance: 1.1 mi
- NAWickliffe Middle SchoolGrades: 5-8Distance: 1.1 mi
- 6/10Wickliffe High SchoolGrades: 9-12Distance: 0.9 mi
Schools provided by the listing agent
- District: Wickliffe CSD - 4308
Source: MLS Now. This data may not be complete. We recommend contacting the local school district to confirm school assignments for this home.

Get pre-qualified for a loan
At Zillow Home Loans, we can pre-qualify you in as little as 5 minutes with no impact to your credit score.An equal housing lender. NMLS #10287.
