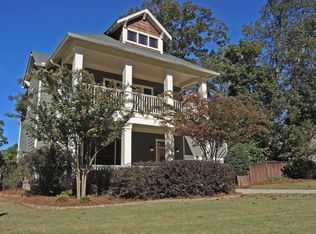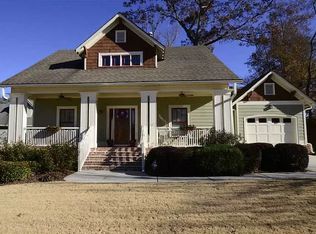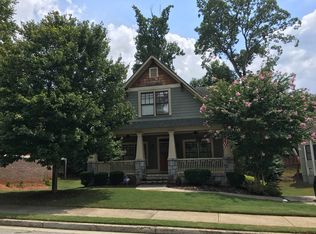Closed
$492,000
1843 Timberwood Trce, Decatur, GA 30032
3beds
2,088sqft
Single Family Residence, Residential
Built in 2003
8,276.4 Square Feet Lot
$486,200 Zestimate®
$236/sqft
$2,188 Estimated rent
Home value
$486,200
$447,000 - $530,000
$2,188/mo
Zestimate® history
Loading...
Owner options
Explore your selling options
What's special
Located in one of Atlanta’s most connected and vibrant areas, this Charleston-style Craftsman is just minutes from Oakhurst, East Atlanta Village, and 2nd & Hosea—putting some of the city’s best restaurants, coffee shops, and local hangouts right at your fingertips. Set in a quiet cul-de-sac of just 37 homes, this thoughtfully designed residence blends timeless charm with modern comfort. Inside, you'll find soaring 10-foot ceilings, rich hardwood floors, coffered ceilings, and detailed millwork throughout. Gorgeous natural light floods every room, enhanced by elegant plantation shutters that add both style and privacy. The open floor plan makes entertaining effortless—with a spacious dining area that seats up to 12, a cozy living room with fireplace, and a bright breakfast nook that opens onto an oversized back deck. The upstairs primary suite features dual closets and French doors that lead to a private balcony—your own peaceful retreat. Two generously sized secondary bedrooms offer flexibility for guests, roommates, a home office, or a nursery. A rare 2-car garage with an additional 16x16 storage area, provides ample storage and convenience, especially for in-town living. Outside, enjoy a beautifully landscaped and low-maintenance yard filled with zinnias, hydrangeas, and other vibrant seasonal plantings. Whether you're a first-time buyer or a seasoned homeowner, you'll appreciate the peace of mind that comes with both HVAC systems and the water heater being less than three years old. Enjoy unbeatable access to local favorites like Perc Coffee, El Tesoro, Sun in My Belly, Argosy, and The Victorian. With proximity to Downtown, Decatur Square, and major interstates, everything you need is just minutes away. You're also less than 5 minutes from historic East Lake Golf Club, home of the PGA TOUR Championship and one of Atlanta’s most iconic courses. And with easy access to I-20, getting around the city—or out of it—is a breeze. Don't miss the virtual tour!
Zillow last checked: 8 hours ago
Listing updated: August 19, 2025 at 10:53pm
Listing Provided by:
Julia Morse,
Dorsey Alston Realtors
Bought with:
The Davenport Group
Keller Williams Realty Partners
Source: FMLS GA,MLS#: 7620558
Facts & features
Interior
Bedrooms & bathrooms
- Bedrooms: 3
- Bathrooms: 3
- Full bathrooms: 2
- 1/2 bathrooms: 1
Primary bedroom
- Features: Oversized Master, Roommate Floor Plan
- Level: Oversized Master, Roommate Floor Plan
Bedroom
- Features: Oversized Master, Roommate Floor Plan
Primary bathroom
- Features: Double Vanity, Separate Tub/Shower
Dining room
- Features: Open Concept, Seats 12+
Kitchen
- Features: Breakfast Bar, Cabinets Stain, Stone Counters
Heating
- Central
Cooling
- Ceiling Fan(s), Central Air
Appliances
- Included: Dishwasher, Disposal, Dryer, Microwave, Refrigerator, Washer
- Laundry: Laundry Closet, Upper Level
Features
- Crown Molding, Double Vanity, High Ceilings 10 ft Main, High Ceilings 10 ft Upper, High Speed Internet, His and Hers Closets, Recessed Lighting
- Flooring: Carpet, Hardwood
- Windows: Double Pane Windows, Plantation Shutters
- Basement: Unfinished,Walk-Out Access
- Number of fireplaces: 1
- Fireplace features: Family Room, Gas Log
- Common walls with other units/homes: No Common Walls
Interior area
- Total structure area: 2,088
- Total interior livable area: 2,088 sqft
Property
Parking
- Total spaces: 2
- Parking features: Garage
- Garage spaces: 2
Accessibility
- Accessibility features: None
Features
- Levels: Three Or More
- Patio & porch: Covered, Deck, Front Porch, Rear Porch
- Exterior features: Balcony, Garden, Private Yard, Rain Gutters
- Pool features: None
- Spa features: None
- Fencing: None
- Has view: Yes
- View description: Neighborhood
- Waterfront features: None
- Body of water: None
Lot
- Size: 8,276 sqft
- Features: Back Yard, Front Yard, Landscaped
Details
- Additional structures: None
- Parcel number: 15 140 01 037
- Other equipment: None
- Horse amenities: None
Construction
Type & style
- Home type: SingleFamily
- Architectural style: Craftsman
- Property subtype: Single Family Residence, Residential
Materials
- Cement Siding
- Foundation: Slab
- Roof: Composition
Condition
- Resale
- New construction: No
- Year built: 2003
Utilities & green energy
- Electric: 220 Volts
- Sewer: Public Sewer
- Water: Public
- Utilities for property: Cable Available, Electricity Available, Natural Gas Available, Phone Available, Sewer Available, Water Available
Green energy
- Energy efficient items: Thermostat
- Energy generation: None
Community & neighborhood
Security
- Security features: Carbon Monoxide Detector(s), Smoke Detector(s)
Community
- Community features: Homeowners Assoc, Near Schools, Near Shopping
Location
- Region: Decatur
- Subdivision: Preston Place
HOA & financial
HOA
- Has HOA: Yes
- HOA fee: $200 annually
Other
Other facts
- Road surface type: Asphalt
Price history
| Date | Event | Price |
|---|---|---|
| 8/12/2025 | Sold | $492,000-0.6%$236/sqft |
Source: | ||
| 8/4/2025 | Pending sale | $495,000$237/sqft |
Source: | ||
| 7/24/2025 | Listed for sale | $495,000+56.2%$237/sqft |
Source: | ||
| 3/30/2018 | Sold | $317,000-0.2%$152/sqft |
Source: | ||
| 2/20/2018 | Pending sale | $317,500$152/sqft |
Source: Atlanta - Decatur #5964662 Report a problem | ||
Public tax history
| Year | Property taxes | Tax assessment |
|---|---|---|
| 2025 | $5,416 -6.3% | $187,680 -4.1% |
| 2024 | $5,778 +26.6% | $195,760 +15.6% |
| 2023 | $4,563 -7.8% | $169,360 +5.4% |
Find assessor info on the county website
Neighborhood: 30032
Nearby schools
GreatSchools rating
- 4/10Ronald E McNair Discover Learning Academy Elementary SchoolGrades: PK-5Distance: 0.3 mi
- 5/10McNair Middle SchoolGrades: 6-8Distance: 0.7 mi
- 3/10Mcnair High SchoolGrades: 9-12Distance: 1.5 mi
Schools provided by the listing agent
- Elementary: Ronald E McNair Discover Learning Acad
- Middle: McNair - Dekalb
- High: McNair
Source: FMLS GA. This data may not be complete. We recommend contacting the local school district to confirm school assignments for this home.
Get a cash offer in 3 minutes
Find out how much your home could sell for in as little as 3 minutes with a no-obligation cash offer.
Estimated market value$486,200
Get a cash offer in 3 minutes
Find out how much your home could sell for in as little as 3 minutes with a no-obligation cash offer.
Estimated market value
$486,200


