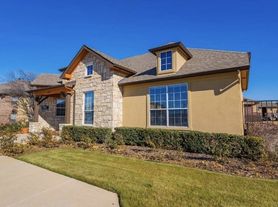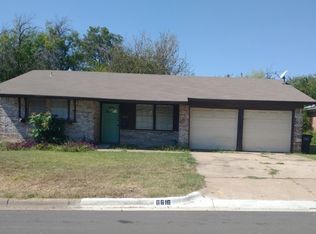Please note, our homes are available on a first-come, first-serve basis and are not reserved until the holding fee agreement is signed and the holding fee is paid by the primary applicant.
This home is priced to rent and won't be around for long. Apply now, while we make this home ready for you, or call to arrange a meeting with your local Progress Residential leasing specialist today.
This brick Fort Worth, TX rental home has three bedrooms, two bathrooms, and 1,367 square feet of living space. The living room offers you an airy vaulted ceiling, a ceiling fan, and modern laminate flooring. Sunlight floods the bright eat-in kitchen with its bay window, tile flooring, a pantry, white quartz countertops, and stainless steel appliances. The master suite includes a ceiling fan, a walk-in closet, and a bathroom with dual sinks and a garden tub. You will love the fully fenced-in backyard and the covered patio. Call us today to book your viewing appointment of this recently renovated home.
House for rent
$1,880/mo
1844 Alanbrooke Dr, Fort Worth, TX 76140
3beds
1,367sqft
Price may not include required fees and charges.
Single family residence
Available Mon Nov 3 2025
Cats, small dogs OK
Ceiling fan
None laundry
Attached garage parking
-- Heating
What's special
Modern laminate flooringStainless steel appliancesTile flooringThree bedroomsTwo bathroomsCovered patioWhite quartz countertops
- 1 day |
- -- |
- -- |
Travel times
Renting now? Get $1,000 closer to owning
Unlock a $400 renter bonus, plus up to a $600 savings match when you open a Foyer+ account.
Offers by Foyer; terms for both apply. Details on landing page.
Facts & features
Interior
Bedrooms & bathrooms
- Bedrooms: 3
- Bathrooms: 2
- Full bathrooms: 2
Cooling
- Ceiling Fan
Appliances
- Laundry: Contact manager
Features
- Ceiling Fan(s), Walk In Closet, Walk-In Closet(s)
- Flooring: Linoleum/Vinyl, Tile
- Windows: Window Coverings
Interior area
- Total interior livable area: 1,367 sqft
Property
Parking
- Parking features: Attached, Garage
- Has attached garage: Yes
- Details: Contact manager
Features
- Patio & porch: Patio
- Exterior features: 1 Story, Dual-Vanity Sinks, Eat-in Kitchen, Garden, High Ceilings, Large Backyard, Quartz Countertops, Stainless Steel Appliances, Walk In Closet
- Fencing: Fenced Yard
Details
- Parcel number: 40305457
Construction
Type & style
- Home type: SingleFamily
- Property subtype: Single Family Residence
Community & HOA
Location
- Region: Fort Worth
Financial & listing details
- Lease term: Contact For Details
Price history
| Date | Event | Price |
|---|---|---|
| 10/9/2025 | Listed for rent | $1,880+1.6%$1/sqft |
Source: Zillow Rentals | ||
| 11/15/2023 | Listing removed | -- |
Source: Zillow Rentals | ||
| 11/15/2023 | Price change | $1,850+1.9%$1/sqft |
Source: Zillow Rentals | ||
| 11/14/2023 | Price change | $1,815+3.1%$1/sqft |
Source: Zillow Rentals | ||
| 11/13/2023 | Price change | $1,760+1.4%$1/sqft |
Source: Zillow Rentals | ||

