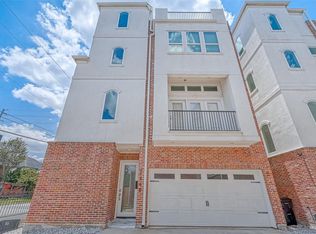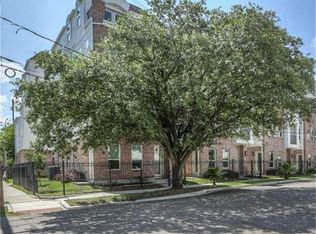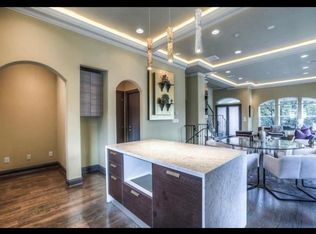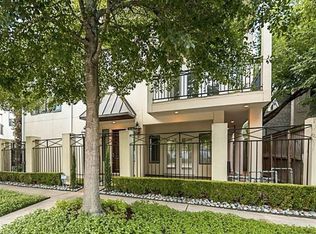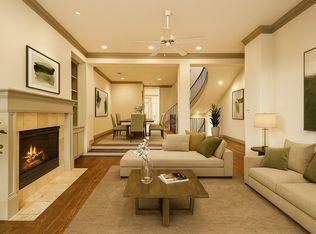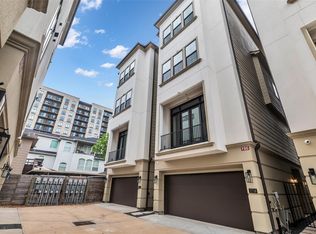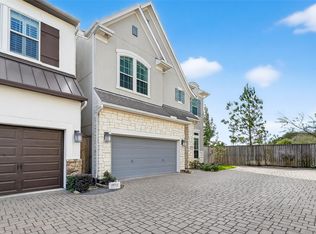Welcome to this luxury 4-story residence in the coveted Montrose/Neartown neighborhood just minutes from Houston’s finest dining, shopping, cultural hotspots, and top-rated schools. This modern gem offers 4 bedrooms, 4.5 baths, and 2,960?sq?ft of contemporary living space, blending sleek design with top-tier finishes throughout. Gourmet chef’s kitchen, Expansive primary suite, Private en-suite bedrooms, Rooftop terrace including 2-car attached garage, sleek stucco and brick exterior, slab foundation, energy-efficient appliances, marble countertops, balcony, and a central vacuum system.
This home masterfully balances urban sophistication with comfortable family living. Its multi-level layout offers defined spaces for both gathering and tranquil retreat. The rooftop terrace sets the stage for memorable moments—whether unwinding under the stars or hosting guests in style. Plus, it's located in one of Houston’s most vibrant, walkable neighborhoods. Come to see your next Home!
For sale
Price cut: $10K (10/27)
$670,000
1844 Colquitt St, Houston, TX 77098
4beds
2,960sqft
Est.:
Single Family Residence
Built in 2014
1,594.3 Square Feet Lot
$651,600 Zestimate®
$226/sqft
$-- HOA
What's special
Rooftop terraceCentral vacuum systemPrivate en-suite bedroomsMarble countertopsEnergy-efficient appliancesExpansive primary suite
- 52 days |
- 323 |
- 21 |
Zillow last checked: 8 hours ago
Listing updated: October 28, 2025 at 02:14am
Listed by:
Arif Chowdhury TREC #0693251 832-922-7138,
Hearthstone Realty
Source: HAR,MLS#: 49869041
Tour with a local agent
Facts & features
Interior
Bedrooms & bathrooms
- Bedrooms: 4
- Bathrooms: 5
- Full bathrooms: 4
- 1/2 bathrooms: 1
Rooms
- Room types: Family Room, Utility Room
Primary bathroom
- Features: Full Secondary Bathroom Down, Half Bath, Primary Bath: Double Sinks, Primary Bath: Separate Shower, Primary Bath: Soaking Tub, Secondary Bath(s): Separate Shower, Secondary Bath(s): Soaking Tub
Kitchen
- Features: Breakfast Bar, Kitchen Island, Kitchen open to Family Room, Pantry, Pots/Pans Drawers
Heating
- Natural Gas
Cooling
- Electric
Appliances
- Included: Disposal, Gas Oven, Microwave, Free-Standing Range, Gas Range, Dishwasher
- Laundry: Electric Dryer Hookup, Gas Dryer Hookup, Washer Hookup
Features
- Balcony, Formal Entry/Foyer, 1 Bedroom Down - Not Primary BR, En-Suite Bath, Primary Bed - 3rd Floor, Multilevel Bedroom, Sitting Area, Walk-In Closet(s)
- Flooring: Carpet, Tile, Wood
- Windows: Window Coverings
Interior area
- Total structure area: 2,960
- Total interior livable area: 2,960 sqft
Property
Parking
- Total spaces: 2
- Parking features: Attached
- Attached garage spaces: 2
Features
- Levels: Multi/Split
- Stories: 4
- Patio & porch: Patio/Deck
- Exterior features: Balcony
- Has spa: Yes
- Spa features: Private
Lot
- Size: 1,594.3 Square Feet
- Features: Patio Lot, 0 Up To 1/4 Acre
Details
- Parcel number: 1341390010007
Construction
Type & style
- Home type: SingleFamily
- Architectural style: Contemporary
- Property subtype: Single Family Residence
Materials
- Brick, Stucco
- Foundation: Slab
- Roof: Composition
Condition
- New construction: No
- Year built: 2014
Utilities & green energy
- Sewer: Public Sewer
- Water: Public
Green energy
- Energy efficient items: Lighting
Community & HOA
Community
- Subdivision: Colquitt Street Gardens
Location
- Region: Houston
Financial & listing details
- Price per square foot: $226/sqft
- Tax assessed value: $809,568
- Annual tax amount: $13,447
- Date on market: 10/27/2025
- Listing terms: Cash,Conventional,FHA
- Road surface type: Concrete
Estimated market value
$651,600
$619,000 - $684,000
$4,746/mo
Price history
Price history
| Date | Event | Price |
|---|---|---|
| 10/27/2025 | Listed for rent | $3,700-7.5%$1/sqft |
Source: | ||
| 10/27/2025 | Price change | $670,000-1.5%$226/sqft |
Source: | ||
| 10/22/2025 | Listing removed | $4,000$1/sqft |
Source: | ||
| 8/21/2025 | Listed for rent | $4,000$1/sqft |
Source: | ||
| 8/8/2025 | Price change | $680,000-1.4%$230/sqft |
Source: | ||
Public tax history
Public tax history
| Year | Property taxes | Tax assessment |
|---|---|---|
| 2025 | -- | $809,568 +26% |
| 2024 | $13,447 +3% | $642,681 -0.9% |
| 2023 | $13,062 -14.6% | $648,280 -6.7% |
Find assessor info on the county website
BuyAbility℠ payment
Est. payment
$4,287/mo
Principal & interest
$3159
Property taxes
$893
Home insurance
$235
Climate risks
Neighborhood: Neartown - Montrose
Nearby schools
GreatSchools rating
- 7/10Poe Elementary SchoolGrades: PK-5Distance: 0.6 mi
- 9/10Lanier Middle SchoolGrades: 6-8Distance: 0.5 mi
- 7/10Lamar High SchoolGrades: 9-12Distance: 1.2 mi
Schools provided by the listing agent
- Elementary: Poe Elementary School
- Middle: Lanier Middle School
- High: Lamar High School (Houston)
Source: HAR. This data may not be complete. We recommend contacting the local school district to confirm school assignments for this home.
- Loading
- Loading
