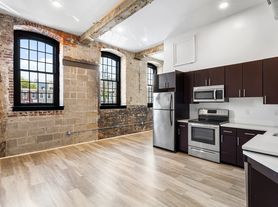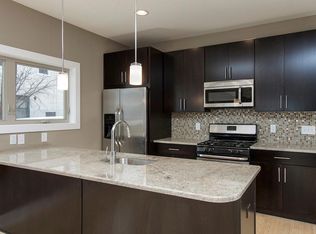This architecturally-crafted home with stunning features. The mid-century modern-inspired brick and metal facade is primarily composed of custom built oversized windows that typical new construction developments don't offer. Enter through a private, secure driveway and park in your dedicated spot under the 2nd floor overhang. The open concept first floor plan includes living/dining area and a galley kitchen with island, dishwasher and built-in microwave. The open concept allows occupants to spread out and flow freely. The finished basement can be considered 1 of 3 general purpose living areas such as a den or home theater with laundry and its own bathroom . The multi-level second floor reveals a striking, awe inspiring living area with 13' ceilings and encompasses the well-appointed primary suite including a spa-like bathroom with ample counter space, double sink and glass-enclosed shower. The entire home benefits from daylighting, an energy efficient feature, via windows illuminating the clever central stair. The third floor features two sizable bedrooms, both the width of the entire house, with large windows facing south or north. In between there is a hall bathroom. Continue upstairs to find a pilot house leading to a fiberglass roof deck.
Townhouse for rent
$2,600/mo
1844 E Cumberland St, Philadelphia, PA 19125
3beds
1,682sqft
Price may not include required fees and charges.
Townhouse
Available Sat Nov 1 2025
Cats, dogs OK
Central air
Dryer in unit laundry
1 Carport space parking
Natural gas, forced air
What's special
Finished basementGalley kitchen with islandCustom built oversized windowsMulti-level second floorFiberglass roof deckPrivate secure drivewayWell-appointed primary suite
- 61 days
- on Zillow |
- -- |
- -- |
Travel times
Renting now? Get $1,000 closer to owning
Unlock a $400 renter bonus, plus up to a $600 savings match when you open a Foyer+ account.
Offers by Foyer; terms for both apply. Details on landing page.
Facts & features
Interior
Bedrooms & bathrooms
- Bedrooms: 3
- Bathrooms: 3
- Full bathrooms: 3
Heating
- Natural Gas, Forced Air
Cooling
- Central Air
Appliances
- Included: Dishwasher, Dryer, Microwave, Washer
- Laundry: Dryer In Unit, Has Laundry, In Basement, In Unit, Washer In Unit
Features
- Has basement: Yes
Interior area
- Total interior livable area: 1,682 sqft
Property
Parking
- Total spaces: 1
- Parking features: Carport, Driveway, Off Street, Covered
- Has carport: Yes
- Details: Contact manager
Features
- Exterior features: Contact manager
Details
- Parcel number: 314002500
Construction
Type & style
- Home type: Townhouse
- Property subtype: Townhouse
Condition
- Year built: 2018
Building
Management
- Pets allowed: Yes
Community & HOA
Location
- Region: Philadelphia
Financial & listing details
- Lease term: Contact For Details
Price history
| Date | Event | Price |
|---|---|---|
| 8/4/2025 | Listed for rent | $2,600+4%$2/sqft |
Source: Bright MLS #PAPH2524118 | ||
| 10/14/2024 | Listing removed | $2,500$1/sqft |
Source: Zillow Rentals | ||
| 9/12/2024 | Listed for rent | $2,500-3.8%$1/sqft |
Source: Zillow Rentals | ||
| 8/6/2024 | Listing removed | -- |
Source: Zillow Rentals | ||
| 7/26/2024 | Price change | $2,600-3.7%$2/sqft |
Source: Zillow Rentals | ||

