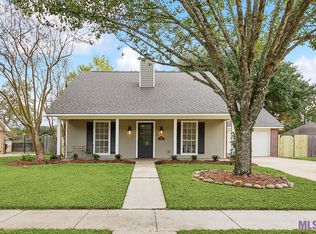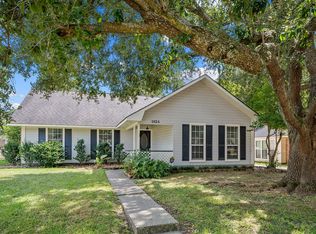Great new listing in the Shire subdivision located off Perkins Rd near Siegen Ln, lactated minutes from the I-10 interstate, close to shopping, dining, schools, and Highland Rd park. This home offer 1,608 sqft of living space, with 3 bedrooms,2 full bathrooms, and a new roof. The large Living room has vaulted ceilings, beautiful wood fire place and mantel. The kitchen offers plenty of counter and cabinet space, with a nice size pantry, and a large breakfast/dinning area. The additional bedrooms are of nice size. You will love the large master bedroom, with a privet door to the back patio. The master bathroom has a double vanity, water closet, soaking tub with shower, his & hers walk in closets, and a nice size storage closet. Enjoy spending time outside in your completely fenced in backyard, that has plenty of shad, and a great back patio perfect for entertaining with your family and friends. Don't miss your chance to own this great home.
This property is off market, which means it's not currently listed for sale or rent on Zillow. This may be different from what's available on other websites or public sources.

