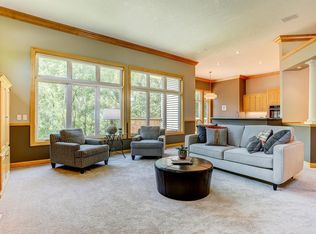Closed
$650,000
1844 Red Fox Rd, Eagan, MN 55122
5beds
4,818sqft
Single Family Residence
Built in 1996
0.34 Acres Lot
$648,100 Zestimate®
$135/sqft
$3,923 Estimated rent
Home value
$648,100
$603,000 - $700,000
$3,923/mo
Zestimate® history
Loading...
Owner options
Explore your selling options
What's special
Beautiful wooded views, private cul-de-sac street & stunning curb appeal on this impeccable Eagan two story walk-out. Enter spacious 2-story foyer & stunning staircase, main floor office w/French doors. All newer upscale mechanicals: furnace, central air & water heater 2 years old. Newer high end LG smart stainless appliances in gourmet kitchen, coffee bar, custom backsplash/ quality maple cabinets, granite counters, huge center island, great space to move, cook & entertain. Built-in desk & walk-in pantry. Dramatic spacious vaulted & bright 2-story great room w/fireplace! Views of woods & privacy behind. Main floor living & dining rooms. Upper level w/4 spacious bedrooms & gallery in hall overlooking vaulted great room. Primary suite w/ luxurious bath, double vanity, whirlpool bath designed for privacy. 50 year lifetime shingles, reverse osmosis water purifier 14 gal. Leaf guards on gutters, Large main floor laundry w/granite counters, stainless sink & boot bench. Lower level rooms include: amusement, games, hobby/flex room, bedrooms & storage.
Indulge in exquisite Eagan living. Close to shopping, great access to freeways and airport. The EV charger in garage is excluded.
Zillow last checked: 8 hours ago
Listing updated: August 11, 2025 at 09:36am
Listed by:
Gail L Biondich 612-701-4461,
Keller Williams Select Realty
Bought with:
Yemane Mebrahtu
Bridge Realty, LLC
Source: NorthstarMLS as distributed by MLS GRID,MLS#: 6694381
Facts & features
Interior
Bedrooms & bathrooms
- Bedrooms: 5
- Bathrooms: 4
- Full bathrooms: 2
- 3/4 bathrooms: 1
- 1/2 bathrooms: 1
Bedroom 1
- Level: Upper
- Area: 225 Square Feet
- Dimensions: 15x15
Bedroom 2
- Level: Upper
- Area: 182 Square Feet
- Dimensions: 14x13
Bedroom 3
- Level: Upper
- Area: 169 Square Feet
- Dimensions: 13x13
Bedroom 4
- Level: Upper
- Area: 132 Square Feet
- Dimensions: 12x11
Bedroom 5
- Level: Lower
- Area: 210 Square Feet
- Dimensions: 15x14
Dining room
- Level: Main
- Area: 182 Square Feet
- Dimensions: 14x13
Family room
- Level: Lower
- Area: 384 Square Feet
- Dimensions: 24x16
Flex room
- Level: Lower
- Area: 182 Square Feet
- Dimensions: 14x13
Great room
- Level: Main
- Area: 300 Square Feet
- Dimensions: 20x15
Kitchen
- Level: Main
- Area: 300 Square Feet
- Dimensions: 20x15
Laundry
- Level: Main
- Area: 104 Square Feet
- Dimensions: 13x8
Living room
- Level: Main
- Area: 225 Square Feet
- Dimensions: 15x15
Office
- Level: Main
- Area: 110 Square Feet
- Dimensions: 11x10
Storage
- Level: Lower
- Area: 208 Square Feet
- Dimensions: 16x13
Heating
- Forced Air
Cooling
- Central Air
Appliances
- Included: Cooktop, Dishwasher, Disposal, Double Oven, Dryer, Gas Water Heater, Water Osmosis System, Microwave, Range, Refrigerator, Stainless Steel Appliance(s), Wall Oven, Washer, Water Softener Owned
Features
- Central Vacuum
- Basement: Daylight,Drain Tiled,Finished,Full,Concrete,Sump Basket,Sump Pump,Walk-Out Access
- Number of fireplaces: 2
- Fireplace features: Family Room, Gas, Living Room
Interior area
- Total structure area: 4,818
- Total interior livable area: 4,818 sqft
- Finished area above ground: 3,336
- Finished area below ground: 1,556
Property
Parking
- Total spaces: 3
- Parking features: Attached, Asphalt, Garage Door Opener
- Attached garage spaces: 3
- Has uncovered spaces: Yes
Accessibility
- Accessibility features: None
Features
- Levels: Two
- Stories: 2
- Patio & porch: Deck
Lot
- Size: 0.34 Acres
- Dimensions: 167 x 88 x 177 x 80
- Features: Many Trees
Details
- Foundation area: 1800
- Parcel number: 101432502240
- Zoning description: Residential-Single Family
Construction
Type & style
- Home type: SingleFamily
- Property subtype: Single Family Residence
Materials
- Brick/Stone, Stucco, Vinyl Siding
- Roof: Age Over 8 Years
Condition
- Age of Property: 29
- New construction: No
- Year built: 1996
Utilities & green energy
- Electric: Other, Power Company: Dakota Electric Association
- Gas: Natural Gas
- Sewer: City Sewer/Connected
- Water: City Water/Connected
Community & neighborhood
Location
- Region: Eagan
- Subdivision: Blackhawk Forest
HOA & financial
HOA
- Has HOA: No
Price history
| Date | Event | Price |
|---|---|---|
| 8/8/2025 | Sold | $650,000-7.1%$135/sqft |
Source: | ||
| 7/15/2025 | Pending sale | $699,900$145/sqft |
Source: | ||
| 6/24/2025 | Price change | $699,900-6.7%$145/sqft |
Source: | ||
| 6/18/2025 | Price change | $750,000+7.2%$156/sqft |
Source: | ||
| 6/12/2025 | Listed for sale | $699,900$145/sqft |
Source: | ||
Public tax history
| Year | Property taxes | Tax assessment |
|---|---|---|
| 2024 | $7,480 +3.5% | $723,100 +0.7% |
| 2023 | $7,228 -2.3% | $717,800 -0.3% |
| 2022 | $7,398 +15.6% | $719,600 +17.2% |
Find assessor info on the county website
Neighborhood: 55122
Nearby schools
GreatSchools rating
- 7/10Rahn Elementary SchoolGrades: PK-5Distance: 2.1 mi
- 3/10Nicollet Junior High SchoolGrades: 6-8Distance: 5.7 mi
- 4/10Burnsville Senior High SchoolGrades: 9-12Distance: 5.4 mi
Get a cash offer in 3 minutes
Find out how much your home could sell for in as little as 3 minutes with a no-obligation cash offer.
Estimated market value$648,100
Get a cash offer in 3 minutes
Find out how much your home could sell for in as little as 3 minutes with a no-obligation cash offer.
Estimated market value
$648,100
