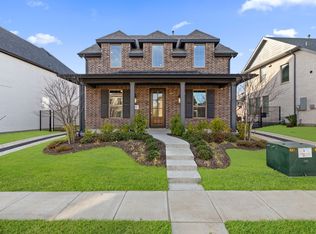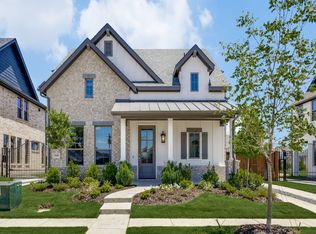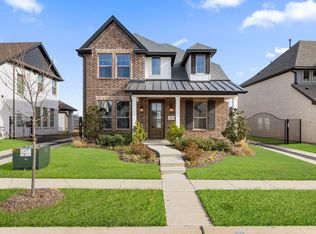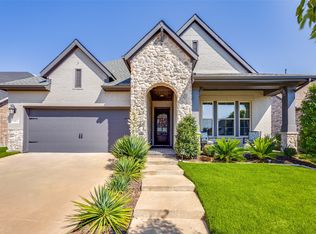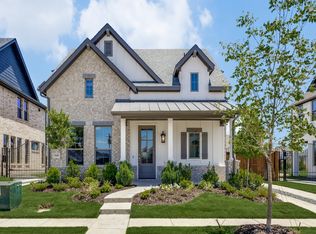1844 Rosedale Ave, Van Alstyne, TX 75495
What's special
- 81 days |
- 225 |
- 18 |
Zillow last checked: 8 hours ago
Listing updated: December 28, 2025 at 03:04pm
Carole Campbell 0511227 469-280-0008,
Colleen Frost Real Estate Serv
Travel times
Schedule tour
Select your preferred tour type — either in-person or real-time video tour — then discuss available options with the builder representative you're connected with.
Facts & features
Interior
Bedrooms & bathrooms
- Bedrooms: 4
- Bathrooms: 4
- Full bathrooms: 3
- 1/2 bathrooms: 1
Primary bedroom
- Features: En Suite Bathroom, Walk-In Closet(s)
- Level: First
- Dimensions: 12 x 15
Bedroom
- Features: En Suite Bathroom, Split Bedrooms
- Level: First
- Dimensions: 11 x 10
Bedroom
- Features: Split Bedrooms
- Level: Second
- Dimensions: 11 x 11
Bedroom
- Features: Split Bedrooms
- Level: Second
- Dimensions: 13 x 11
Primary bathroom
- Features: Built-in Features, Dual Sinks, En Suite Bathroom, Garden Tub/Roman Tub, Separate Shower
- Level: First
- Dimensions: 0 x 0
Dining room
- Level: First
- Dimensions: 15 x 11
Other
- Features: Built-in Features, En Suite Bathroom
- Level: First
- Dimensions: 0 x 0
Other
- Features: Built-in Features, Dual Sinks, Linen Closet
- Level: Second
- Dimensions: 0 x 0
Game room
- Level: Second
- Dimensions: 16 x 17
Half bath
- Level: First
- Dimensions: 0 x 0
Kitchen
- Features: Breakfast Bar, Built-in Features, Granite Counters, Kitchen Island, Walk-In Pantry
- Level: First
- Dimensions: 11 x 15
Living room
- Level: First
- Dimensions: 15 x 13
Media room
- Level: Second
- Dimensions: 12 x 13
Utility room
- Level: First
- Dimensions: 0 x 0
Heating
- Central, Natural Gas
Cooling
- Central Air, Ceiling Fan(s), Electric
Appliances
- Included: Some Gas Appliances, Convection Oven, Dryer, Dishwasher, Electric Water Heater, Disposal, Gas Range, Microwave, Plumbed For Gas, Refrigerator, Vented Exhaust Fan, Washer
- Laundry: Washer Hookup, Electric Dryer Hookup, Laundry in Utility Room
Features
- Decorative/Designer Lighting Fixtures, Double Vanity, High Speed Internet, Kitchen Island, Open Floorplan, Pantry, Smart Home, Cable TV, Walk-In Closet(s)
- Flooring: Carpet, Ceramic Tile, Luxury Vinyl Plank
- Has basement: No
- Has fireplace: No
Interior area
- Total interior livable area: 2,618 sqft
Video & virtual tour
Property
Parking
- Total spaces: 2
- Parking features: Door-Single, Driveway, Garage Faces Front, Garage, Garage Door Opener
- Garage spaces: 2
- Has uncovered spaces: Yes
Features
- Levels: Two
- Stories: 2
- Patio & porch: Front Porch, Patio, Covered
- Exterior features: Rain Gutters
- Pool features: None, Community
- Fencing: Wood,Wrought Iron
Lot
- Size: 6,185.52 Square Feet
- Features: Interior Lot, Landscaped, Subdivision, Sprinkler System, Few Trees, Zero Lot Line
Details
- Parcel number: 452100
Construction
Type & style
- Home type: SingleFamily
- Architectural style: Traditional,Detached
- Property subtype: Single Family Residence
Materials
- Brick, Rock, Stone, Wood Siding
- Foundation: Slab
- Roof: Composition
Condition
- New construction: Yes
- Year built: 2024
Details
- Builder name: Risland Homes
Utilities & green energy
- Sewer: Public Sewer
- Water: Public
- Utilities for property: Natural Gas Available, Sewer Available, Separate Meters, Underground Utilities, Water Available, Cable Available
Green energy
- Energy efficient items: Appliances, Doors, HVAC, Insulation, Lighting, Rain/Freeze Sensors, Thermostat, Water Heater, Windows
- Water conservation: Low-Flow Fixtures
Community & HOA
Community
- Features: Clubhouse, Other, Playground, Pickleball, Pool, Trails/Paths, Community Mailbox, Curbs, Sidewalks
- Security: Security System, Fire Alarm, Smoke Detector(s)
- Subdivision: Risland Homes at Mantua Point
HOA
- Has HOA: Yes
- Services included: All Facilities, Association Management, Maintenance Grounds
- HOA fee: $988 annually
- HOA name: SBB Management
- HOA phone: 972-960-2800
Location
- Region: Van Alstyne
Financial & listing details
- Price per square foot: $170/sqft
- Tax assessed value: $439,394
- Date on market: 11/18/2025
- Cumulative days on market: 82 days
- Listing terms: Cash,Conventional,FHA,VA Loan
About the community
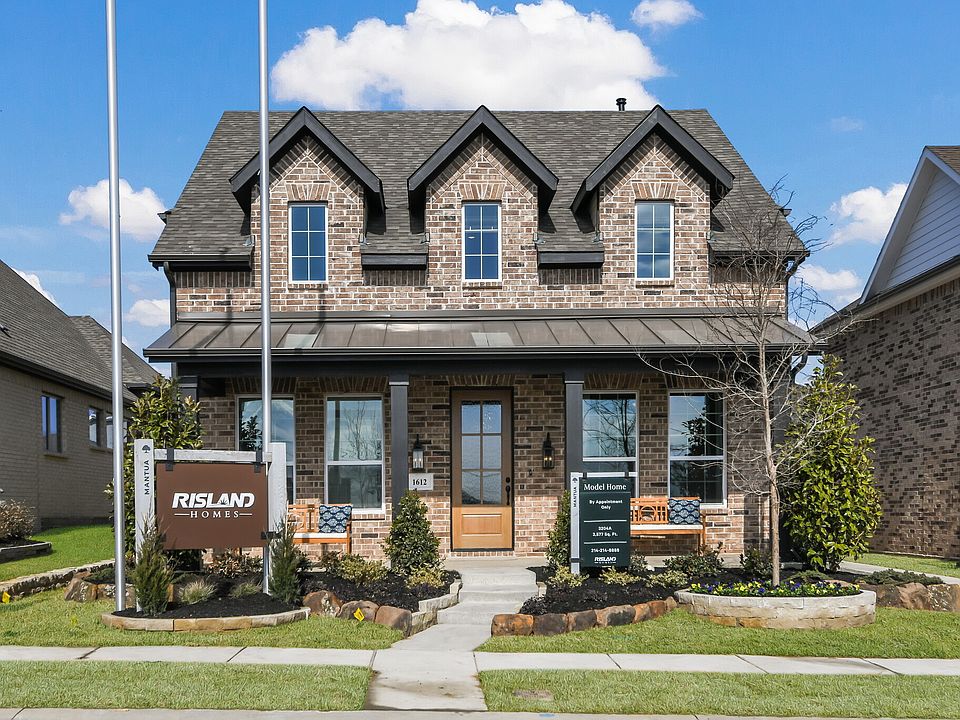
New Year, New Home | Now through 2.28.26
New Year Pricing + $20,000 Buyer IncentiveSource: Risland Homes
8 homes in this community
Available homes
| Listing | Price | Bed / bath | Status |
|---|---|---|---|
Current home: 1844 Rosedale Ave | $445,000 | 4 bed / 4 bath | Available |
| 1845 Mitchell Dr | $410,900 | 3 bed / 3 bath | Move-in ready |
| 1837 Mitchell Dr | $439,900 | 4 bed / 4 bath | Move-in ready |
| 1847 Cole Rd | $440,900 | 4 bed / 4 bath | Move-in ready |
| 1510 Angus Trl | $584,900 | 4 bed / 5 bath | Move-in ready |
| 1845 Mitchell Rd | $415,900 | 3 bed / 3 bath | Available |
| 1840 Rosedale Ave | $445,900 | 4 bed / 5 bath | Available |
| 1608 Angus Trl | $640,000 | 4 bed / 4 bath | Available |
Source: Risland Homes
Contact builder

By pressing Contact builder, you agree that Zillow Group and other real estate professionals may call/text you about your inquiry, which may involve use of automated means and prerecorded/artificial voices and applies even if you are registered on a national or state Do Not Call list. You don't need to consent as a condition of buying any property, goods, or services. Message/data rates may apply. You also agree to our Terms of Use.
Learn how to advertise your homesEstimated market value
$439,800
$418,000 - $462,000
$3,042/mo
Price history
| Date | Event | Price |
|---|---|---|
| 1/4/2026 | Price change | $449,900+1.1%$172/sqft |
Source: | ||
| 11/18/2025 | Price change | $445,000+0%$170/sqft |
Source: NTREIS #21115191 Report a problem | ||
| 11/17/2025 | Price change | $444,900-11%$170/sqft |
Source: | ||
| 10/31/2025 | Listed for sale | $499,900+5.2%$191/sqft |
Source: | ||
| 9/16/2025 | Listing removed | $475,000$181/sqft |
Source: NTREIS #20970025 Report a problem | ||
Public tax history
| Year | Property taxes | Tax assessment |
|---|---|---|
| 2025 | -- | $439,394 +570.7% |
| 2024 | $1,752 | $65,515 |
Find assessor info on the county website
New Year, New Home | Now through 2.28.26
New Year Pricing + $20,000 Buyer IncentiveSource: Risland HomesMonthly payment
Neighborhood: 75495
Nearby schools
GreatSchools rating
- 8/10John and Nelda Partin Elementary SchoolGrades: PK-5Distance: 1.6 mi
- 8/10Van Alstyne J High SchoolGrades: 6-8Distance: 2.3 mi
- 7/10Van Alstyne High SchoolGrades: 9-12Distance: 2.7 mi
Schools provided by the builder
- Elementary: Bob & Lola Sandford Elementary School
- Middle: Van Alstyne Middle School
- High: Van Alstyne High School
- District: Van Alstyne ISD
Source: Risland Homes. This data may not be complete. We recommend contacting the local school district to confirm school assignments for this home.
