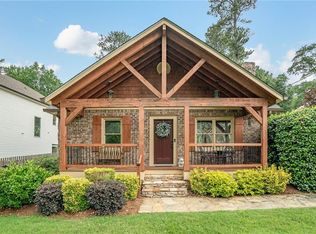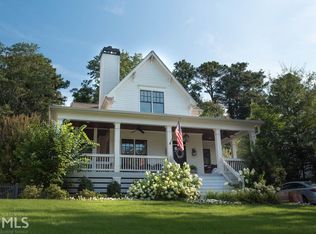Closed
$875,000
1844 Tobey Rd, Chamblee, GA 30341
4beds
2,400sqft
Single Family Residence, Residential
Built in 1946
0.27 Acres Lot
$855,400 Zestimate®
$365/sqft
$3,566 Estimated rent
Home value
$855,400
$778,000 - $941,000
$3,566/mo
Zestimate® history
Loading...
Owner options
Explore your selling options
What's special
Welcome to this stunning 4-bedroom, 3-bathroom completely updated home located in the highly sought-after Ashford Park neighborhood. This home backs to the Ashford Forest Preserve, a city owned park complete with trails and a creek providing a rare opportunity to view untouched wooded privacy from the back yard while being in the middle of it all! Enjoy the peaceful outdoor setting with a large screened porch, perfect for relaxing or dining al fresco while overlooking the expansive, flat yard. With a wall of windows across the entire back of the home, take in the beautiful changing colors of fall along with an abundance of natural light flooding the kitchen, dining and living room! Inside, the home boasts a well-designed layout. The modern kitchen is a chef’s dream with sleek countertops, stainless steel appliances, and ample cabinet space open to the living area perfect for entertaining. On the main floor, you’ll also find the primary suite and 2 additional bedrooms. The primary suite has a large walk-in closet and spa like bathroom! Upstairs, there is a loft space perfect for an office plus an additional bedroom, playroom or rec room and full bathroom! Several accessible walk-in attic spaces provide plenty of needed storage! As a resident of Ashford Park, you’ll have access to a variety of amenities including a playground, tennis courts, parks, and a splash pad, making this the perfect place to call home. Conveniently located near top schools, shopping, dining, and major highways, this home truly offers the best of both comfort and convenience. Don't miss your chance to experience this beautiful home in one of Brookhaven’s most desirable neighborhoods!
Zillow last checked: 8 hours ago
Listing updated: December 11, 2024 at 01:19pm
Listing Provided by:
SAM DIVITO,
HOME Luxury Real Estate,
Caroline Nalisnick,
HOME Luxury Real Estate
Bought with:
Jill Heineck, 200601
Keller Williams Realty Peachtree Rd.
Source: FMLS GA,MLS#: 7482720
Facts & features
Interior
Bedrooms & bathrooms
- Bedrooms: 4
- Bathrooms: 3
- Full bathrooms: 3
- Main level bathrooms: 2
- Main level bedrooms: 3
Primary bedroom
- Features: Master on Main, Split Bedroom Plan
- Level: Master on Main, Split Bedroom Plan
Bedroom
- Features: Master on Main, Split Bedroom Plan
Primary bathroom
- Features: Double Vanity, Separate Tub/Shower, Soaking Tub
Dining room
- Features: Open Concept
Kitchen
- Features: Breakfast Bar, Breakfast Room, Cabinets White, Pantry, Stone Counters, View to Family Room
Heating
- Central, Forced Air
Cooling
- Ceiling Fan(s), Central Air
Appliances
- Included: Dishwasher, Disposal, Gas Cooktop, Microwave, Refrigerator
- Laundry: In Kitchen, Laundry Closet, Main Level
Features
- Bookcases, Crown Molding, Double Vanity, High Speed Internet, Recessed Lighting, Walk-In Closet(s)
- Flooring: Hardwood, Wood
- Windows: Double Pane Windows, Insulated Windows
- Basement: None
- Number of fireplaces: 1
- Fireplace features: Family Room, Gas Log
- Common walls with other units/homes: No Common Walls
Interior area
- Total structure area: 2,400
- Total interior livable area: 2,400 sqft
- Finished area above ground: 2,400
Property
Parking
- Total spaces: 2
- Parking features: Driveway, Kitchen Level, On Street
- Has uncovered spaces: Yes
Accessibility
- Accessibility features: None
Features
- Levels: Two
- Stories: 2
- Patio & porch: Covered, Enclosed, Rear Porch, Screened
- Exterior features: Private Yard, Rain Gutters, Storage, No Dock
- Pool features: None
- Spa features: None
- Fencing: Fenced
- Has view: Yes
- View description: Neighborhood, Trees/Woods
- Waterfront features: None
- Body of water: None
Lot
- Size: 0.27 Acres
- Dimensions: 170 x 70
- Features: Back Yard, Front Yard, Landscaped, Level, Private
Details
- Additional structures: Shed(s)
- Parcel number: 18 271 08 040
- Other equipment: None
- Horse amenities: None
Construction
Type & style
- Home type: SingleFamily
- Architectural style: Cape Cod,Cottage,Traditional
- Property subtype: Single Family Residence, Residential
Materials
- Fiber Cement, Frame, HardiPlank Type
- Roof: Composition,Shingle
Condition
- Resale
- New construction: No
- Year built: 1946
Utilities & green energy
- Electric: 110 Volts, 220 Volts
- Sewer: Public Sewer
- Water: Public
- Utilities for property: Cable Available, Electricity Available, Natural Gas Available, Sewer Available, Water Available
Green energy
- Energy efficient items: None
- Energy generation: None
Community & neighborhood
Security
- Security features: Smoke Detector(s)
Community
- Community features: Near Public Transport, Near Schools, Near Shopping, Near Trails/Greenway, Park, Playground
Location
- Region: Chamblee
- Subdivision: Ashford Park
Other
Other facts
- Road surface type: Asphalt
Price history
| Date | Event | Price |
|---|---|---|
| 12/9/2024 | Sold | $875,000+3%$365/sqft |
Source: | ||
| 11/21/2024 | Pending sale | $849,900$354/sqft |
Source: | ||
| 11/7/2024 | Listed for sale | $849,900+40.5%$354/sqft |
Source: | ||
| 10/25/2018 | Sold | $605,000-2.3%$252/sqft |
Source: | ||
| 8/20/2018 | Pending sale | $619,000$258/sqft |
Source: JWB REALTY SERVICES, LLC #6038075 Report a problem | ||
Public tax history
| Year | Property taxes | Tax assessment |
|---|---|---|
| 2025 | $14,624 +91.4% | $350,520 +26.1% |
| 2024 | $7,640 +8.5% | $277,920 +0.3% |
| 2023 | $7,041 +2.9% | $277,080 +14.7% |
Find assessor info on the county website
Neighborhood: Ashford Park
Nearby schools
GreatSchools rating
- 8/10Ashford Park Elementary SchoolGrades: PK-5Distance: 0.5 mi
- 8/10Chamblee Middle SchoolGrades: 6-8Distance: 1.7 mi
- 8/10Chamblee Charter High SchoolGrades: 9-12Distance: 1.8 mi
Schools provided by the listing agent
- Elementary: Ashford Park
- Middle: Chamblee
- High: Chamblee Charter
Source: FMLS GA. This data may not be complete. We recommend contacting the local school district to confirm school assignments for this home.
Get a cash offer in 3 minutes
Find out how much your home could sell for in as little as 3 minutes with a no-obligation cash offer.
Estimated market value$855,400
Get a cash offer in 3 minutes
Find out how much your home could sell for in as little as 3 minutes with a no-obligation cash offer.
Estimated market value
$855,400

