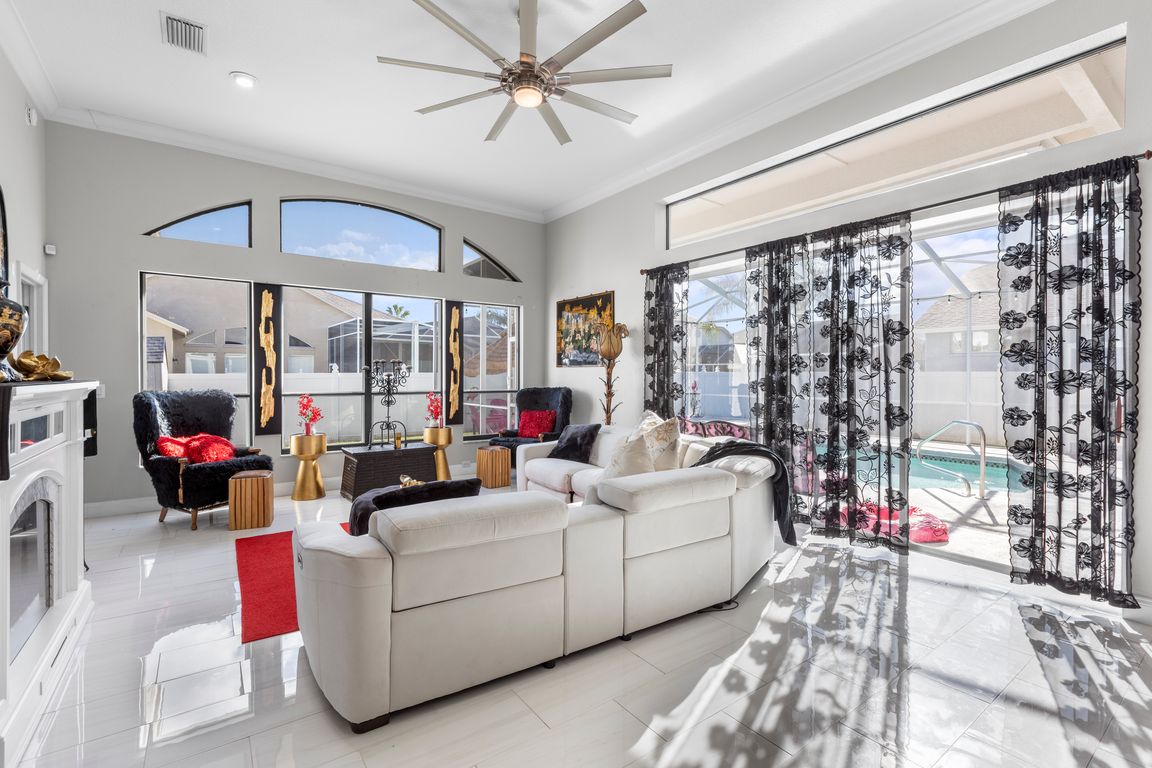
For sale
$600,000
4beds
2,828sqft
18447 Eastwyck Dr, Tampa, FL 33647
4beds
2,828sqft
Single family residence
Built in 2002
9,945 sqft
3 Attached garage spaces
$212 price/sqft
$113 monthly HOA fee
What's special
Pool and spaScreened lanaiOversized breakfast barGranite countertopsGranite vanitiesGas rangeNeutral finishes
Welcome to Covington Estates in New Tampa, where you’ll find this beautiful 4-bedroom plus office with French doors, 3-bath, 3-car garage pool and spa home built by Southern Crafted. Located in a quiet gated community with no CDD fees and low HOA, this property offers the perfect blend of privacy, space, ...
- 12 days |
- 1,500 |
- 117 |
Likely to sell faster than
Source: Stellar MLS,MLS#: TB8430185 Originating MLS: Suncoast Tampa
Originating MLS: Suncoast Tampa
Travel times
Family Room
Kitchen
Breakfast Nook
Primary Bedroom
Primary Bathroom
Bedroom
Bathroom
Bedroom
Bedroom
Bathroom
Living Room
Dining Room
Office
Laundry Room
Screened Patio / Pool
Zillow last checked: 7 hours ago
Listing updated: September 27, 2025 at 03:50am
Listing Provided by:
Joseph Kipping, PA 813-600-1604,
KELLER WILLIAMS TAMPA PROP. 813-264-7754
Source: Stellar MLS,MLS#: TB8430185 Originating MLS: Suncoast Tampa
Originating MLS: Suncoast Tampa

Facts & features
Interior
Bedrooms & bathrooms
- Bedrooms: 4
- Bathrooms: 3
- Full bathrooms: 3
Primary bedroom
- Features: Walk-In Closet(s)
- Level: First
- Area: 330 Square Feet
- Dimensions: 15x22
Bedroom 2
- Features: Walk-In Closet(s)
- Level: First
- Area: 120 Square Feet
- Dimensions: 10x12
Bedroom 3
- Features: Built-in Closet
- Level: First
- Area: 143 Square Feet
- Dimensions: 13x11
Bedroom 4
- Features: Built-in Closet
- Level: First
- Area: 121 Square Feet
- Dimensions: 11x11
Dining room
- Level: First
- Area: 210 Square Feet
- Dimensions: 15x14
Family room
- Level: First
- Area: 432 Square Feet
- Dimensions: 18x24
Kitchen
- Level: First
- Area: 130 Square Feet
- Dimensions: 10x13
Living room
- Level: First
- Area: 165 Square Feet
- Dimensions: 11x15
Office
- Level: First
- Area: 130 Square Feet
- Dimensions: 10x13
Heating
- Natural Gas
Cooling
- Central Air
Appliances
- Included: Dishwasher, Microwave, Range, Refrigerator
- Laundry: Inside, Laundry Room
Features
- Ceiling Fan(s), Kitchen/Family Room Combo, Other, Primary Bedroom Main Floor, Stone Counters
- Flooring: Engineered Hardwood, Tile
- Has fireplace: No
Interior area
- Total structure area: 3,905
- Total interior livable area: 2,828 sqft
Video & virtual tour
Property
Parking
- Total spaces: 3
- Parking features: Garage - Attached
- Attached garage spaces: 3
Features
- Levels: One
- Stories: 1
- Patio & porch: Patio, Rear Porch, Screened
- Exterior features: Other
- Has private pool: Yes
- Pool features: In Ground
- Fencing: Fenced,Vinyl
Lot
- Size: 9,945 Square Feet
- Residential vegetation: Mature Landscaping, Trees/Landscaped
Details
- Parcel number: U08272022000000300019.0
- Zoning: PD
- Special conditions: None
Construction
Type & style
- Home type: SingleFamily
- Property subtype: Single Family Residence
Materials
- Stucco
- Foundation: Slab
- Roof: Other
Condition
- New construction: No
- Year built: 2002
Utilities & green energy
- Sewer: Public Sewer
- Water: Public
- Utilities for property: BB/HS Internet Available, Cable Available, Cable Connected, Electricity Available, Electricity Connected, Natural Gas Available, Natural Gas Connected, Sewer Available, Sewer Connected, Water Available, Water Connected
Community & HOA
Community
- Features: Deed Restrictions, Gated Community - No Guard
- Security: Security System Owned
- Subdivision: CROSS CREEK PRCL I
HOA
- Has HOA: Yes
- Amenities included: Gated
- Services included: Other
- HOA fee: $113 monthly
- HOA name: Pilawski Property Management, LLC
- HOA phone: 813-968-4709
- Second HOA name: Cross Creek II Master Association
- Pet fee: $0 monthly
Location
- Region: Tampa
Financial & listing details
- Price per square foot: $212/sqft
- Tax assessed value: $488,442
- Annual tax amount: $8,060
- Date on market: 9/26/2025
- Listing terms: Cash,Conventional,FHA,VA Loan
- Ownership: Fee Simple
- Total actual rent: 0
- Electric utility on property: Yes
- Road surface type: Paved