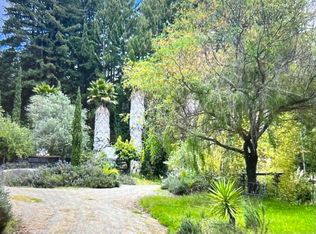This custom built 4bd/3.5ba home w/ attached 3 car garage, has countless custom features. One of a kind old growth 2" x 10" Cypress siding, high end millwork, hardwood floors throughout, chef's kitchen, full bar, granite, porcelain, marble, hardwood floor, unbelievable lighting, vaulted ceilings, skylights, artisan blacksmithing, 2 Hot Spring spas (1 indoor, 1 outdoor), two master suites, walk in closets & much more. Expansive outdoor decks w/ views of the forest & valley below. Beautiful & mature landscaped grounds, featuring expansive lawns, tropical gardens, stone walls, redwood groves, meadows, vegetable gardens, & year round creek. Access road, ATV trails, a creek side campsite, hiking, mountain biking, motorcycling, ATV's, horses, gardening, shooting, build your own zip line or plant a small vineyard. Just a 15 minute drive to downtown Soquel & a 25 minutes to downtown Los Gatos. Surrounded by more that 15,000 acres of parkland (Demonstration Forest & Nisene Marks State Park).
This property is off market, which means it's not currently listed for sale or rent on Zillow. This may be different from what's available on other websites or public sources.
