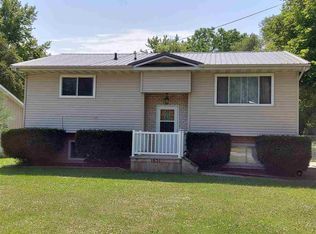Looking For That Hard To Find Property With Two Garages? Look No Further This Ranch Style Home Offers 3 Bedrooms, Knotty Pine Family Room Or Dining Area Off Of The Kitchen, Finished Lower Level Plus Additional Storage. Exterior Offers An Attached Garage With Drive Thru To 832 Sq. Ft. Extra Garage Out Back. Concrete Drive To Second Garage Makes For Great Work Shop, Place To Store The Classic Cars Or Just All Of Your Toys. Come See This One While It Is Still Available.
This property is off market, which means it's not currently listed for sale or rent on Zillow. This may be different from what's available on other websites or public sources.
