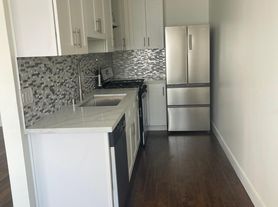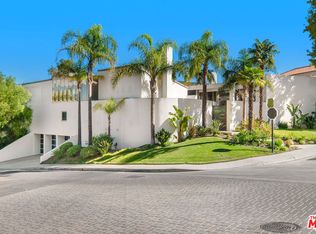THE 12TH MONTH IS FREE!! Welcome to this stunning 5-bedroom, 6-bath Mid-Century home located in Beverly Hills' coveted Trousdale Estates. Set on nearly half an acre of flat land, this home epitomizes the quintessential Trousdale layout, with expansive walls of glass offering unobstructed views of the oversized pool and sparkling canyon lights. As you pull up the long driveway, you'll feel as though you've entered a world far from the hustle of LA. Upon entering the foyer, you're immediately drawn into the grand living room, which features a statement fireplace, a sunken bar, and an adjacent formal dining room. The doors open seamlessly to the expansive outdoor patio, which boasts various seating areas, an outdoor dining area, and a cozy fireplace perfect for entertaining or relaxing. The large pool is ideal for a leisurely afternoon dip or a few laps, while beyond the pool, the spacious backyard invites you to sit back, relax, and take in the serene surroundings. The master suite anchors the home, offering a walk-in closet and a luxurious en-suite bathroom with a soaking tub. Three additional bedrooms and a large bonus room complete the sleeping quarters, with the bonus room perfect for a home gym or a play area for the kids. The kitchen is a chef's dream, featuring a beautiful island in the center and high-end appliances that are perfect for hosting and entertaining guests. Initially built in 1969, this home has been meticulously renovated, offering a perfect blend of timeless design and modern amenities. It's versatile layout makes it the ideal home for a wide range of tenants. The house is located in the Beverly Hills school district. The house is available furnished or unfurnished. An additional cost will apply if tenants choose to lease the home with furniture. AS A CONCESSION, THE LANDLORD WILL WAIVE THE LAST MONTH'S RENT WHEN YOU SIGN A 12- MONTH LEASE.
Copyright The MLS. All rights reserved. Information is deemed reliable but not guaranteed.
House for rent
$25,500/mo
1845 Loma Vista Dr, Beverly Hills, CA 90210
5beds
5,200sqft
Price may not include required fees and charges.
Singlefamily
Available now
-- Pets
Air conditioner, zoned
In unit laundry
2 Attached garage spaces parking
Central, fireplace
What's special
Cozy fireplaceStatement fireplaceSpacious backyardSparkling canyon lightsExpansive walls of glassBeautiful islandMaster suite
- 26 days |
- -- |
- -- |
Travel times
Looking to buy when your lease ends?
Consider a first-time homebuyer savings account designed to grow your down payment with up to a 6% match & a competitive APY.
Facts & features
Interior
Bedrooms & bathrooms
- Bedrooms: 5
- Bathrooms: 6
- Full bathrooms: 6
Rooms
- Room types: Family Room, Office, Pantry, Walk In Closet
Heating
- Central, Fireplace
Cooling
- Air Conditioner, Zoned
Appliances
- Included: Dishwasher, Disposal, Dryer, Freezer, Range Oven, Refrigerator, Washer
- Laundry: In Unit, Laundry Area
Features
- Walk In Closet, Walk-In Closet(s)
- Flooring: Hardwood
- Has fireplace: Yes
Interior area
- Total interior livable area: 5,200 sqft
Property
Parking
- Total spaces: 2
- Parking features: Attached, Private, Covered
- Has attached garage: Yes
- Details: Contact manager
Features
- Stories: 1
- Patio & porch: Patio
- Exterior features: Contact manager
- Has private pool: Yes
Details
- Parcel number: 4391008022
Construction
Type & style
- Home type: SingleFamily
- Property subtype: SingleFamily
Condition
- Year built: 1969
Community & HOA
HOA
- Amenities included: Pool
Location
- Region: Beverly Hills
Financial & listing details
- Lease term: 1+Year
Price history
| Date | Event | Price |
|---|---|---|
| 10/16/2025 | Listed for rent | $25,500+2%$5/sqft |
Source: | ||
| 10/11/2025 | Listing removed | $25,000$5/sqft |
Source: | ||
| 9/11/2025 | Price change | $25,000-2%$5/sqft |
Source: | ||
| 8/9/2025 | Price change | $25,500-1.5%$5/sqft |
Source: | ||
| 7/11/2025 | Listed for rent | $25,900-7.2%$5/sqft |
Source: | ||

