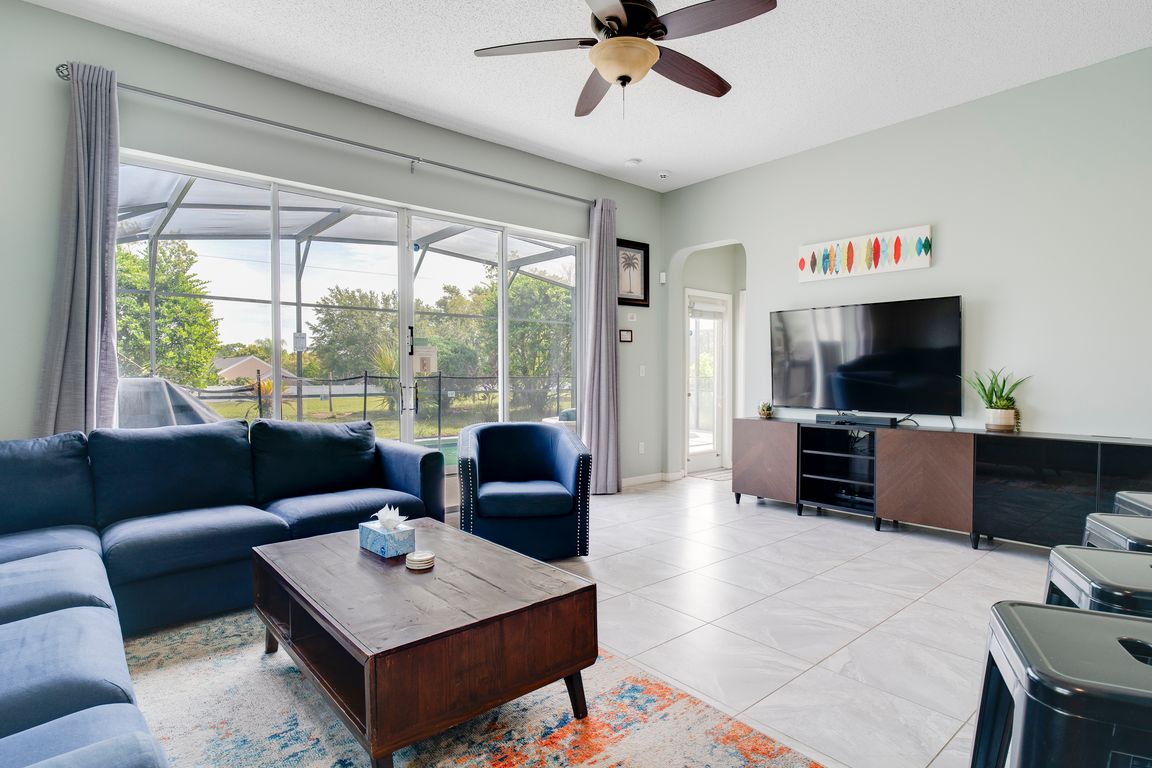
For sale
$475,000
5beds
2,211sqft
1845 Morning Star Dr, Clermont, FL 34714
5beds
2,211sqft
Single family residence
Built in 2005
5,250 sqft
2 Attached garage spaces
$215 price/sqft
$80 monthly HOA fee
What's special
Pool homeNew roofQuartz countertopsSolar pool heatUpdated appliancesPrivate screened-in poolNew windows
Step into your Florida dream lifestyle with this beautifully upgraded 5-bedroom, 4-bath pool home-perfect as a primary residence or a proven income-producing short-term rental. Sold fully furnished, this spacious home is ready to welcome guests or become your forever home. The primary suite is conveniently located on the main floor, offering ...
- 8 days |
- 836 |
- 67 |
Source: Stellar MLS,MLS#: O6328134 Originating MLS: Orlando Regional
Originating MLS: Orlando Regional
Travel times
Family Room
Kitchen
Primary Bedroom
Zillow last checked: 7 hours ago
Listing updated: October 08, 2025 at 02:49pm
Listing Provided by:
Erica Diaz 407-897-5400,
HOMEVEST REALTY 407-897-5400,
Michelle Gurney 407-921-8207,
HOMEVEST REALTY
Source: Stellar MLS,MLS#: O6328134 Originating MLS: Orlando Regional
Originating MLS: Orlando Regional

Facts & features
Interior
Bedrooms & bathrooms
- Bedrooms: 5
- Bathrooms: 4
- Full bathrooms: 4
Rooms
- Room types: Family Room, Utility Room
Primary bedroom
- Features: Walk-In Closet(s)
- Level: First
- Area: 195 Square Feet
- Dimensions: 15x13
Bedroom 2
- Features: Built-in Closet
- Level: Second
- Area: 140 Square Feet
- Dimensions: 14x10
Bedroom 3
- Features: Walk-In Closet(s)
- Level: Second
- Area: 140 Square Feet
- Dimensions: 14x10
Bedroom 4
- Features: Walk-In Closet(s)
- Level: Second
- Area: 110 Square Feet
- Dimensions: 10x11
Bedroom 5
- Features: Built-in Closet
- Level: Second
- Area: 150 Square Feet
- Dimensions: 10x15
Primary bathroom
- Features: Garden Bath, Tub with Separate Shower Stall
- Level: First
Dining room
- Level: First
- Area: 128 Square Feet
- Dimensions: 16x8
Family room
- Level: First
- Area: 247 Square Feet
- Dimensions: 19x13
Kitchen
- Features: Breakfast Bar, Pantry
- Level: First
- Area: 171 Square Feet
- Dimensions: 19x9
Living room
- Level: First
- Area: 190 Square Feet
- Dimensions: 19x10
Heating
- Central, Electric
Cooling
- Central Air
Appliances
- Included: Dishwasher, Disposal, Dryer, Microwave, Range, Refrigerator, Washer
- Laundry: Inside
Features
- Ceiling Fan(s), Kitchen/Family Room Combo, Living Room/Dining Room Combo, Primary Bedroom Main Floor, Walk-In Closet(s)
- Flooring: Carpet, Ceramic Tile
- Windows: Blinds
- Has fireplace: No
- Furnished: Yes
Interior area
- Total structure area: 2,623
- Total interior livable area: 2,211 sqft
Video & virtual tour
Property
Parking
- Total spaces: 2
- Parking features: Garage - Attached
- Attached garage spaces: 2
Features
- Levels: Two
- Stories: 2
- Exterior features: Irrigation System
- Has private pool: Yes
- Pool features: Child Safety Fence, Heated, Salt Water, Screen Enclosure, Vinyl
- Has spa: Yes
Lot
- Size: 5,250 Square Feet
- Dimensions: 50 x 105
- Features: In County, Level, Sidewalk
- Residential vegetation: Mature Landscaping
Details
- Parcel number: 262426070100023100
- Zoning: PUD
- Special conditions: None
Construction
Type & style
- Home type: SingleFamily
- Property subtype: Single Family Residence
Materials
- Block, Stucco
- Foundation: Slab
- Roof: Shingle
Condition
- New construction: No
- Year built: 2005
Utilities & green energy
- Sewer: Public Sewer
- Water: Public
- Utilities for property: Cable Available, Cable Connected, Electricity Connected, Public, Sprinkler Meter, Street Lights
Community & HOA
Community
- Features: Deed Restrictions, Fitness Center, Pool, Tennis Court(s)
- Security: Smoke Detector(s)
- Subdivision: GLENBROOK
HOA
- Has HOA: Yes
- Amenities included: Fence Restrictions, Fitness Center, Recreation Facilities, Tennis Court(s)
- Services included: Cable TV, Maintenance Grounds, Recreational Facilities
- HOA fee: $80 monthly
- HOA name: Gabriel Agnus
- HOA phone: 352-366-0234
- Pet fee: $0 monthly
Location
- Region: Clermont
Financial & listing details
- Price per square foot: $215/sqft
- Tax assessed value: $344,230
- Annual tax amount: $5,022
- Date on market: 7/29/2025
- Listing terms: Cash,Conventional,FHA,VA Loan
- Ownership: Fee Simple
- Total actual rent: 0
- Electric utility on property: Yes
- Road surface type: Paved