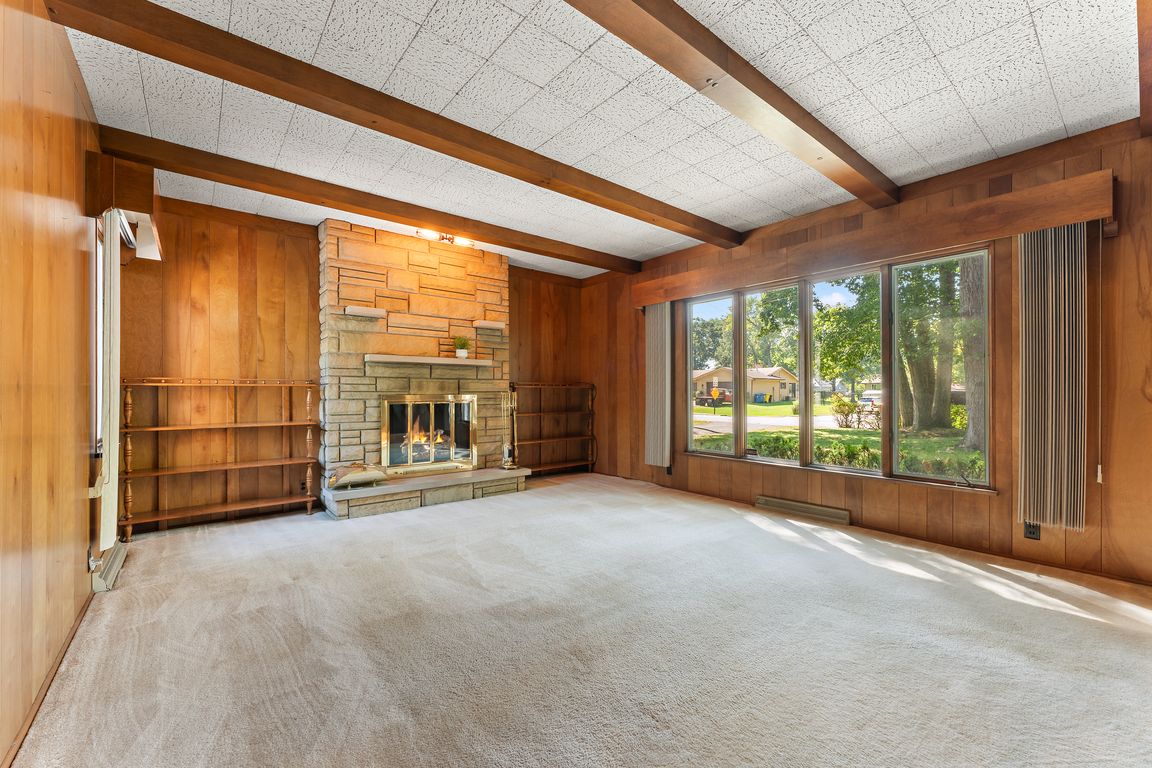
Active
$225,000
3beds
1,602sqft
1845 N Jay Ave, Griffith, IN 46319
3beds
1,602sqft
Single family residence
Built in 1942
0.47 Acres
2 Garage spaces
$140 price/sqft
What's special
Mostly finished basementCozy non-conforming bedroomPartially fenced yardWarm fireplaceSpacious wooden deckSunken great roomCentral air conditioning
Welcome to 1845 N Jay Ave in Griffith! This charming 3-bedroom, 1-bath brick and limestone ranch is tucked away on nearly a half-acre lot, offering both space and privacy in a peaceful setting. The home's standout feature is the sunken great room, where you'll find a warm fireplace, tall beamed ...
- 16 days |
- 1,558 |
- 123 |
Likely to sell faster than
Source: NIRA,MLS#: 827720
Travel times
Family Room
Kitchen
Bedroom
Zillow last checked: 7 hours ago
Listing updated: September 18, 2025 at 11:12am
Listed by:
Mark Plesha,
Brokerworks Group 219-786-7000,
Jacob Schmiedel,
Brokerworks Group
Source: NIRA,MLS#: 827720
Facts & features
Interior
Bedrooms & bathrooms
- Bedrooms: 3
- Bathrooms: 1
- Full bathrooms: 1
Rooms
- Room types: Bedroom 2, Primary Bedroom, Living Room, Laundry, Kitchen, Great Room, Bonus Room, Bedroom 3
Primary bedroom
- Area: 110
- Dimensions: 11.0 x 10.0
Bedroom 2
- Area: 90
- Dimensions: 10.0 x 9.0
Bedroom 3
- Description: Non-Conforming/No Egress
- Area: 136.5
- Dimensions: 13.0 x 10.5
Bonus room
- Area: 336
- Dimensions: 28.0 x 12.0
Great room
- Area: 280
- Dimensions: 20.0 x 14.0
Kitchen
- Area: 96
- Dimensions: 12.0 x 8.0
Laundry
- Area: 104
- Dimensions: 13.0 x 8.0
Living room
- Area: 176
- Dimensions: 16.0 x 11.0
Heating
- Forced Air, Natural Gas
Appliances
- Included: Dryer, Refrigerator, Washer, Electric Range
- Laundry: Laundry Room
Features
- High Ceilings
- Basement: Interior Entry,Sump Pump,Partially Finished
- Number of fireplaces: 1
- Fireplace features: Great Room, Wood Burning
Interior area
- Total structure area: 1,602
- Total interior livable area: 1,602 sqft
- Finished area above ground: 1,020
Video & virtual tour
Property
Parking
- Total spaces: 2.5
- Parking features: Additional Parking, Detached, Garage Faces Front, Garage Door Opener, Driveway
- Garage spaces: 2.5
- Has uncovered spaces: Yes
Features
- Levels: One
- Patio & porch: Patio, Rear Porch
- Exterior features: Private Yard, Storage, Rain Gutters
- Pool features: None
- Has view: Yes
- View description: Neighborhood, Trees/Woods
Lot
- Size: 0.47 Acres
- Features: Back Yard, Landscaped, Rectangular Lot, Front Yard, Few Trees, Corner Lot
Details
- Parcel number: 450723454001000006
- Special conditions: None
Construction
Type & style
- Home type: SingleFamily
- Property subtype: Single Family Residence
Condition
- New construction: No
- Year built: 1942
Utilities & green energy
- Sewer: Public Sewer
- Water: Public
- Utilities for property: Electricity Connected, Sewer Connected, Water Connected, Natural Gas Connected
Community & HOA
Community
- Subdivision: Happy Homes Add
HOA
- Has HOA: No
Location
- Region: Griffith
Financial & listing details
- Price per square foot: $140/sqft
- Tax assessed value: $181,600
- Annual tax amount: $2,135
- Date on market: 9/18/2025
- Listing agreement: Exclusive Right To Sell
- Listing terms: Cash,VA Loan,FHA,Conventional