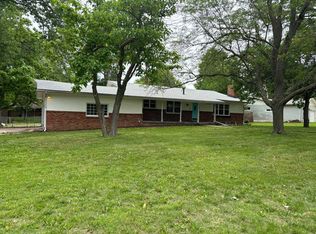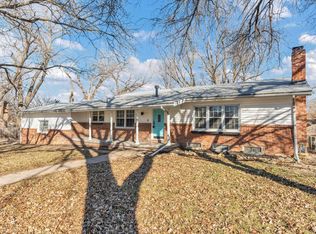Sold
Price Unknown
1845 N Ridge Rd, El Dorado, KS 67042
4beds
2,720sqft
Single Family Onsite Built
Built in 1963
0.53 Acres Lot
$324,600 Zestimate®
$--/sqft
$2,473 Estimated rent
Home value
$324,600
$247,000 - $425,000
$2,473/mo
Zestimate® history
Loading...
Owner options
Explore your selling options
What's special
Schedule your appointment today to see this large home in Northeast El Dorado. This home features 4 bedrooms, 2 full baths and 2 half baths, 2720 square feet, and an oversized 2 car garage. Stunning workmanship and style is found throughout the home. The main level consists of a dining room that was once used as a living room, kitchen, dining nook, laundry room, and a half bath. Upstairs, you will find 3 bedrooms with gorgeous wood floors, and 1 bathroom. The lower level boasts a spacious family room with large windows boasting views of the gorgeous backyard, a fireplace, and the master bedroom and bath with an Onyx walk in shower. The basement is one large family room, that could be used as an office or a workout room. Sitting on a half-acre lot, there is an underground sprinkler system, a beautiful patio to enjoy your morning coffee, and a couple of small sheds for your storage needs. Make plans to come see this gorgeous home today! Seller is offering $2,500 in buyer concessions with an acceptable offer!
Zillow last checked: 8 hours ago
Listing updated: April 11, 2025 at 08:03pm
Listed by:
Deanne Woodard 316-321-7112,
Sundgren Realty
Source: SCKMLS,MLS#: 647351
Facts & features
Interior
Bedrooms & bathrooms
- Bedrooms: 4
- Bathrooms: 4
- Full bathrooms: 2
- 1/2 bathrooms: 2
Primary bedroom
- Description: Carpet
- Level: Lower
- Area: 158.28
- Dimensions: 12'10x12'4
Bedroom
- Description: Wood
- Level: Upper
- Area: 106.08
- Dimensions: 11'2x9'6
Bedroom
- Description: Wood
- Level: Upper
- Area: 122.31
- Dimensions: 12'4x9'11
Bedroom
- Description: Wood
- Level: Upper
- Area: 138.94
- Dimensions: 13'8x10'2
Dining room
- Description: Tile
- Level: Main
- Area: 120
- Dimensions: 10'x12'
Family room
- Description: Laminate - Other
- Level: Lower
- Area: 337.5
- Dimensions: 27'x12'6"
Family room
- Description: Luxury Vinyl
- Level: Basement
- Area: 351.12
- Dimensions: 19'5x18'1
Kitchen
- Description: Tile
- Level: Main
- Area: 168
- Dimensions: 14'x12'
Living room
- Description: Tile
- Level: Main
- Area: 206.67
- Dimensions: 15'6x13'4
Heating
- Forced Air, Natural Gas
Cooling
- Central Air, Electric
Appliances
- Laundry: Main Level
Features
- Ceiling Fan(s)
- Basement: Lower Level
- Number of fireplaces: 1
- Fireplace features: One, Gas Starter, Glass Doors
Interior area
- Total interior livable area: 2,720 sqft
- Finished area above ground: 1,444
- Finished area below ground: 1,276
Property
Parking
- Total spaces: 2
- Parking features: Attached, Garage Door Opener, Oversized
- Garage spaces: 2
Features
- Levels: Quad-Level
- Patio & porch: Patio
- Exterior features: Guttering - ALL, Sprinkler System
- Fencing: Wood
Lot
- Size: 0.53 Acres
- Features: Standard
Details
- Additional structures: Storage
- Parcel number: 0081672604007010.000
Construction
Type & style
- Home type: SingleFamily
- Architectural style: Ranch
- Property subtype: Single Family Onsite Built
Materials
- Frame w/Less than 50% Mas, Vinyl/Aluminum
- Foundation: Full, No Basement Windows
- Roof: Composition
Condition
- Year built: 1963
Utilities & green energy
- Gas: Natural Gas Available
- Utilities for property: Sewer Available, Natural Gas Available, Public
Community & neighborhood
Location
- Region: El Dorado
- Subdivision: COUNTRYSIDE
HOA & financial
HOA
- Has HOA: No
Other
Other facts
- Ownership: Trust
- Road surface type: Paved
Price history
Price history is unavailable.
Public tax history
| Year | Property taxes | Tax assessment |
|---|---|---|
| 2025 | -- | $36,429 +17.4% |
| 2024 | $4,986 -0.8% | $31,039 +0.3% |
| 2023 | $5,028 +5.2% | $30,947 +8.9% |
Find assessor info on the county website
Neighborhood: 67042
Nearby schools
GreatSchools rating
- 4/10Grandview Elementary SchoolGrades: PK-5Distance: 0.8 mi
- 4/10El Dorado Middle SchoolGrades: 6-8Distance: 1 mi
- 3/10El Dorado High SchoolGrades: 9-12Distance: 0.3 mi
Schools provided by the listing agent
- Elementary: Grandview
- Middle: El Dorado
- High: El Dorado
Source: SCKMLS. This data may not be complete. We recommend contacting the local school district to confirm school assignments for this home.

