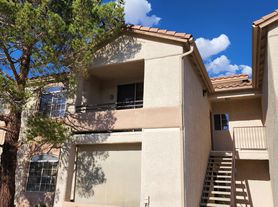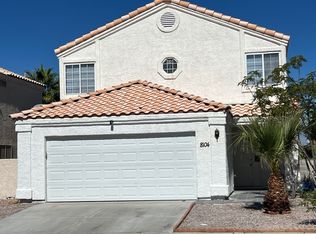Conveniently located next to the Summerlin neighborhood with easy access to I-95 and Summerlin Parkway, this beautiful 4-bedroom, 2.5-bath home offers both comfort and convenience. Within walking distance to shopping and restaurants, the home features fresh custom paint and solid flooring throughout. The inviting front living room boasts an airy high ceiling and connects seamlessly to the formal dining area, while the separate family room with a cozy fireplace provides a perfect gathering space. The kitchen is equipped with stone countertops and adjoins a bright breakfast nook. Upstairs, you'll find four spacious bedrooms, including a large primary suite with an additional retreat ideal for a private office or nursery. The backyard is generously sized and includes a covered patio, perfect for outdoor entertaining and family gatherings. Applications are reviewed Monday through Friday, and the lease start date must be within 10 days of approval.
The data relating to real estate for sale on this web site comes in part from the INTERNET DATA EXCHANGE Program of the Greater Las Vegas Association of REALTORS MLS. Real estate listings held by brokerage firms other than this site owner are marked with the IDX logo.
Information is deemed reliable but not guaranteed.
Copyright 2022 of the Greater Las Vegas Association of REALTORS MLS. All rights reserved.
House for rent
$2,150/mo
1845 Navajo Lake Way, Las Vegas, NV 89128
4beds
2,194sqft
Price may not include required fees and charges.
Singlefamily
Available now
No pets
Central air, electric
In unit laundry
2 Garage spaces parking
Fireplace
What's special
Additional retreatCovered patioLarge primary suitePerfect for outdoor entertainingAiry high ceilingFormal dining areaSeparate family room
- 3 days |
- -- |
- -- |
Travel times
Looking to buy when your lease ends?
With a 6% savings match, a first-time homebuyer savings account is designed to help you reach your down payment goals faster.
Offer exclusive to Foyer+; Terms apply. Details on landing page.
Facts & features
Interior
Bedrooms & bathrooms
- Bedrooms: 4
- Bathrooms: 3
- Full bathrooms: 2
- 1/2 bathrooms: 1
Heating
- Fireplace
Cooling
- Central Air, Electric
Appliances
- Included: Dishwasher, Disposal, Dryer, Microwave, Refrigerator, Stove, Washer
- Laundry: In Unit
Features
- Window Treatments
- Flooring: Laminate, Tile
- Has fireplace: Yes
Interior area
- Total interior livable area: 2,194 sqft
Property
Parking
- Total spaces: 2
- Parking features: Garage, Private, Covered
- Has garage: Yes
- Details: Contact manager
Features
- Stories: 2
- Exterior features: Contact manager
Details
- Parcel number: 13822310008
Construction
Type & style
- Home type: SingleFamily
- Property subtype: SingleFamily
Condition
- Year built: 1993
Community & HOA
Location
- Region: Las Vegas
Financial & listing details
- Lease term: Contact For Details
Price history
| Date | Event | Price |
|---|---|---|
| 10/10/2025 | Listed for rent | $2,150$1/sqft |
Source: LVR #2725952 | ||
| 2/26/2010 | Sold | $148,888+5%$68/sqft |
Source: Public Record | ||
| 1/23/2010 | Listed for sale | $141,750-40.2%$65/sqft |
Source: foreclosure.com | ||
| 12/17/2009 | Sold | $237,070-24.7%$108/sqft |
Source: Public Record | ||
| 10/15/2004 | Sold | $315,000$144/sqft |
Source: Public Record | ||

